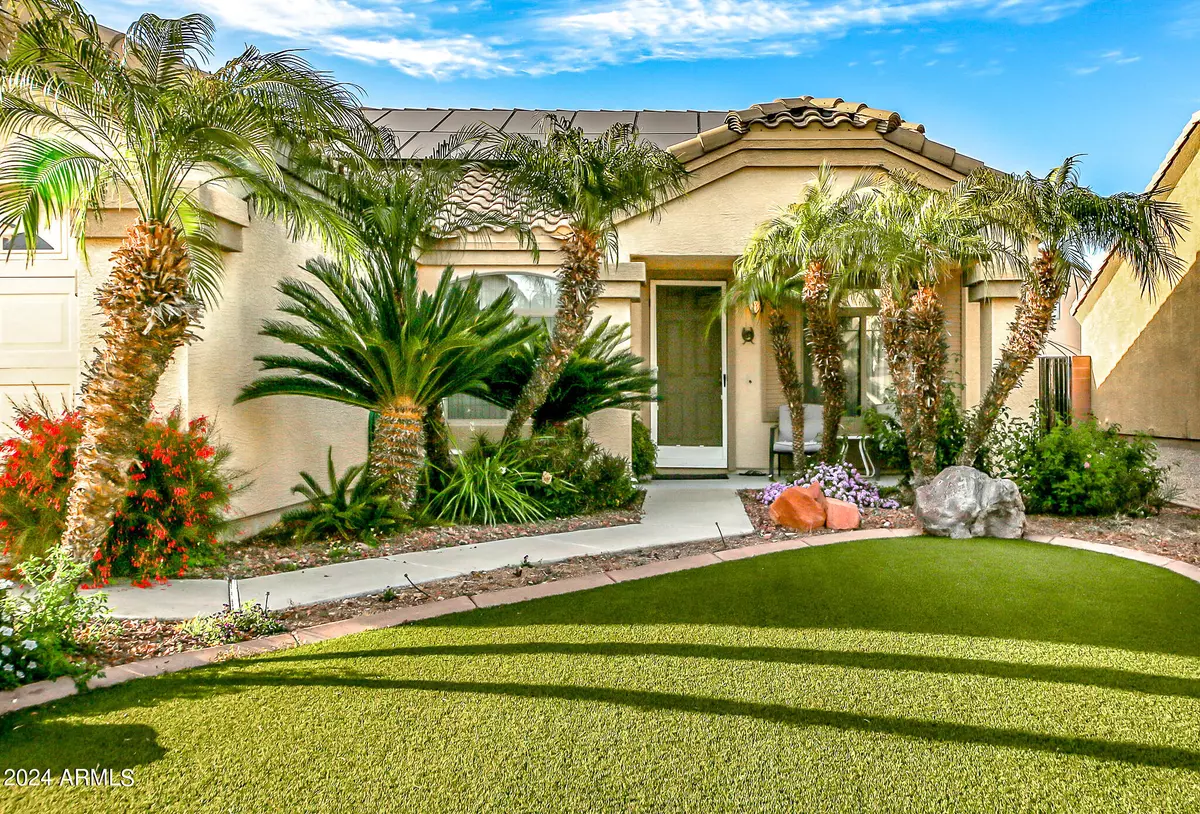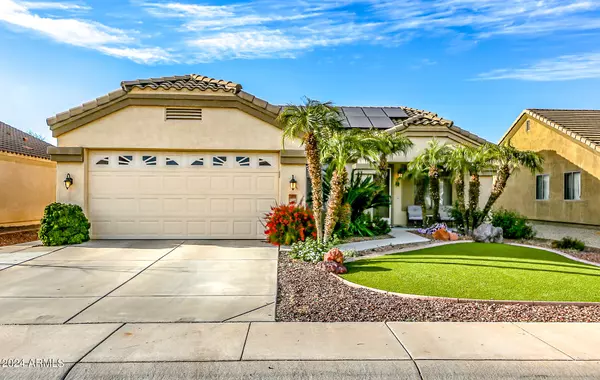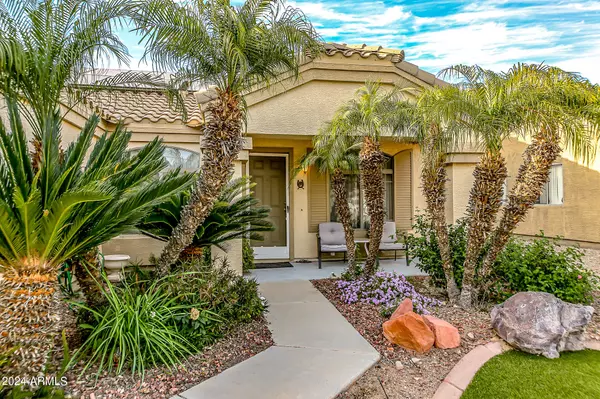$429,000
$435,000
1.4%For more information regarding the value of a property, please contact us for a free consultation.
3 Beds
2 Baths
1,722 SqFt
SOLD DATE : 01/09/2025
Key Details
Sold Price $429,000
Property Type Single Family Home
Sub Type Single Family - Detached
Listing Status Sold
Purchase Type For Sale
Square Footage 1,722 sqft
Price per Sqft $249
Subdivision Rancho El Mirage
MLS Listing ID 6734124
Sold Date 01/09/25
Style Ranch
Bedrooms 3
HOA Fees $33/qua
HOA Y/N Yes
Originating Board Arizona Regional Multiple Listing Service (ARMLS)
Year Built 2003
Annual Tax Amount $1,159
Tax Year 2023
Lot Size 6,720 Sqft
Acres 0.15
Property Description
Speaking of having it ALL Looking for the perfect family home in the good .Location? You have Arrived! Beautiful home on a quiet street. Professionally landscaped and beautiful pool, waterfall, cabana and covered back yard, artificial grass at back and front, many citrus trees around at the back yard. Custom paint throughout the house. Master bedroom has slider that opens to the pool. Bay windows in master bedroom and dining room. Most of the windows are new. Sollar panels installed 2022 - own with assumable 1.9 % interest loan. Clean and inviting with great curb appeal.
Location
State AZ
County Maricopa
Community Rancho El Mirage
Direction From Grand Ave & Acoma: west on Acoma, L on 125th Lane, L on Redfield From W Bell and Dysart: south on Dysart, E on Acoma, L on 125th Lane, L on Redfield
Rooms
Other Rooms Family Room
Den/Bedroom Plus 4
Separate Den/Office Y
Interior
Interior Features Eat-in Kitchen, 9+ Flat Ceilings, No Interior Steps, Vaulted Ceiling(s), Kitchen Island, Pantry, Full Bth Master Bdrm, Separate Shwr & Tub, High Speed Internet, Granite Counters
Heating Electric
Cooling Ceiling Fan(s), Refrigeration
Flooring Laminate, Tile
Fireplaces Number No Fireplace
Fireplaces Type None
Fireplace No
Window Features Sunscreen(s),Dual Pane,Mechanical Sun Shds
SPA None
Exterior
Exterior Feature Covered Patio(s), Patio
Parking Features Attch'd Gar Cabinets, Dir Entry frm Garage, Electric Door Opener
Garage Spaces 2.0
Garage Description 2.0
Fence Block
Pool Play Pool, Private
Landscape Description Irrigation Back, Irrigation Front
Community Features Playground
Amenities Available Rental OK (See Rmks)
Roof Type Tile
Accessibility Zero-Grade Entry, Accessible Hallway(s)
Private Pool Yes
Building
Lot Description Gravel/Stone Front, Gravel/Stone Back, Synthetic Grass Frnt, Synthetic Grass Back, Auto Timer H2O Front, Auto Timer H2O Back, Irrigation Front, Irrigation Back
Story 1
Unit Features Ground Level
Builder Name D R Horton
Sewer Public Sewer
Water City Water
Architectural Style Ranch
Structure Type Covered Patio(s),Patio
New Construction No
Schools
Elementary Schools Dysart Elementary School
Middle Schools Dysart Elementary School
High Schools Dysart Elementary School
School District Dysart Unified District
Others
HOA Name HOAMCO
HOA Fee Include Maintenance Grounds,Street Maint
Senior Community No
Tax ID 509-13-045
Ownership Fee Simple
Acceptable Financing Conventional, 1031 Exchange, FHA, VA Loan
Horse Property N
Listing Terms Conventional, 1031 Exchange, FHA, VA Loan
Financing Conventional
Special Listing Condition Owner/Agent
Read Less Info
Want to know what your home might be worth? Contact us for a FREE valuation!

Our team is ready to help you sell your home for the highest possible price ASAP

Copyright 2025 Arizona Regional Multiple Listing Service, Inc. All rights reserved.
Bought with Blue Sky Living, LLC







