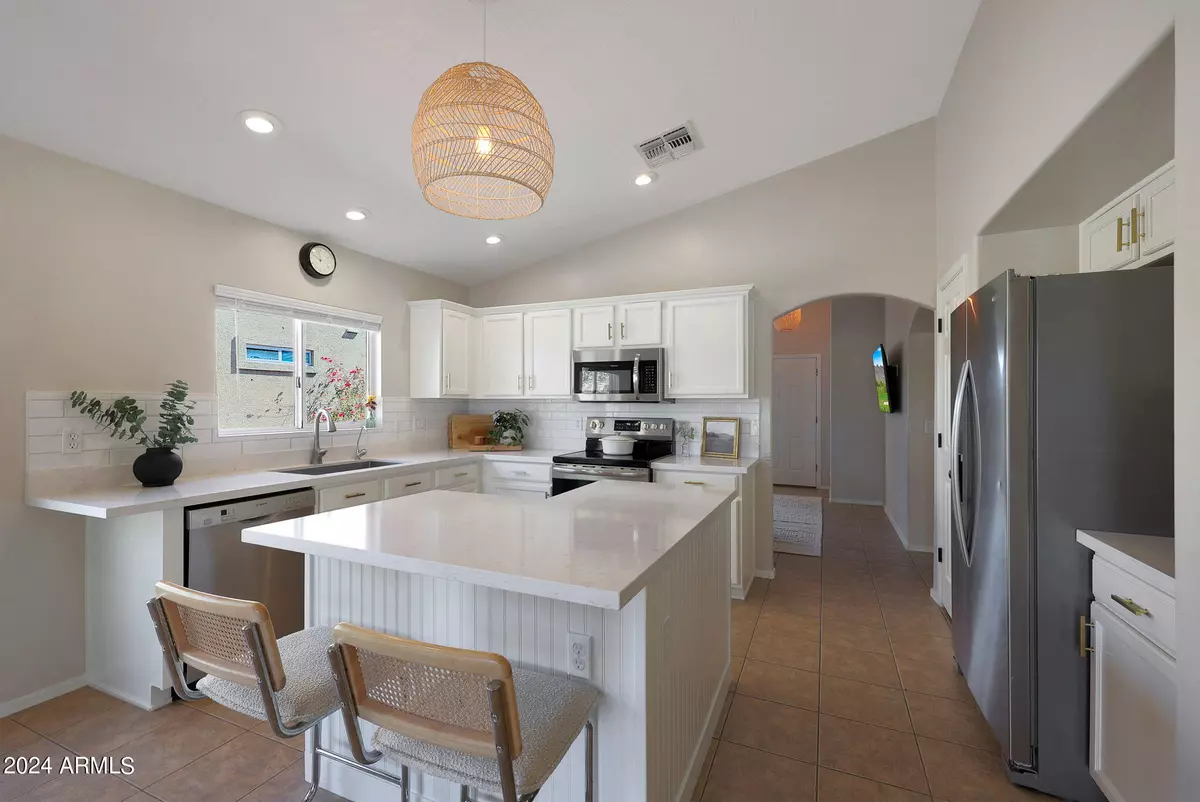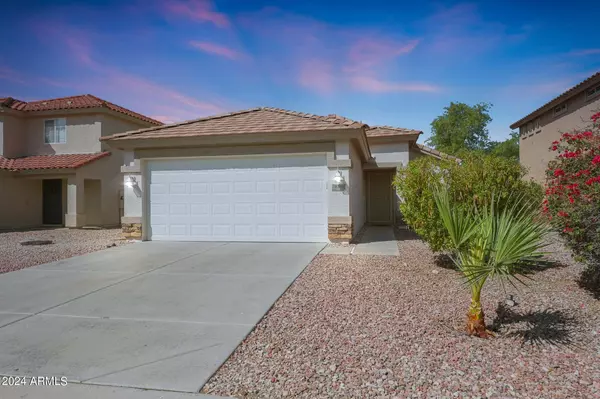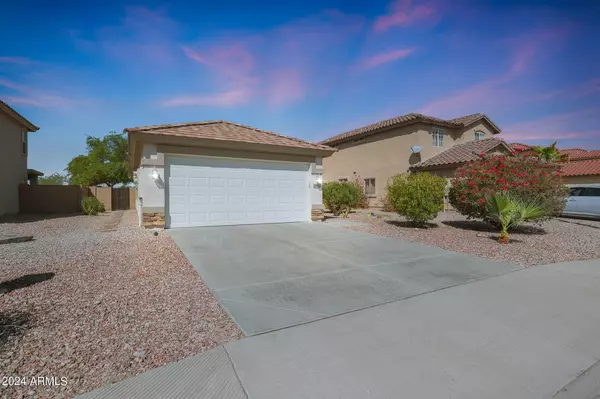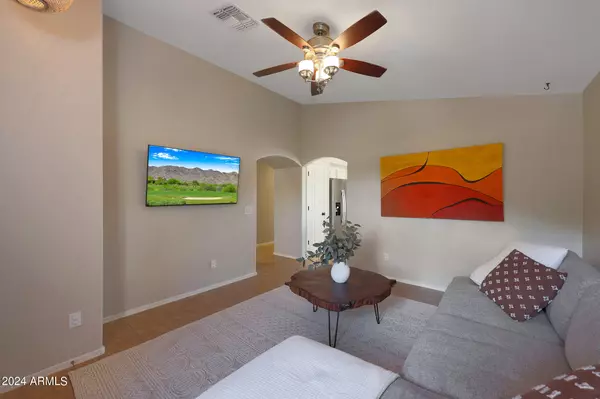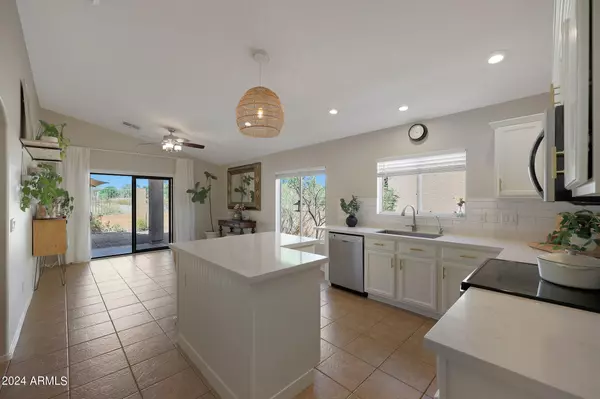$339,000
$339,000
For more information regarding the value of a property, please contact us for a free consultation.
3 Beds
2 Baths
1,238 SqFt
SOLD DATE : 01/07/2025
Key Details
Sold Price $339,000
Property Type Single Family Home
Sub Type Single Family - Detached
Listing Status Sold
Purchase Type For Sale
Square Footage 1,238 sqft
Price per Sqft $273
Subdivision Sundance Parcel 22
MLS Listing ID 6760988
Sold Date 01/07/25
Bedrooms 3
HOA Fees $55/qua
HOA Y/N Yes
Originating Board Arizona Regional Multiple Listing Service (ARMLS)
Year Built 2005
Annual Tax Amount $1,419
Tax Year 2023
Lot Size 5,501 Sqft
Acres 0.13
Property Description
Welcome to your dream home on the prestigious Sundance Golf Course! This beautifully updated 3-bedroom, 2-bathroom home offers the perfect blend of luxury and comfort, all with breathtaking views of the 12th hole.
Step inside to discover a well thought out floor plan accentuated by vaulted ceilings and an abundance of natural light. The remodeled kitchen is a chef's paradise, featuring sleek stainless steel appliances, gorgeous upgraded cabinetry, and stylish tile subway backsplash. The kitchen island provides ample space for meal prep or casual dining, making it the heart of the home.
Attention to detail is evident throughout, with custom finishes in the renovated bathrooms and thoughtfully chosen materials that elevate every corner. The master suite is a serene escape, offering a peaceful retreat after a day on the course.
Outside, the meticulously maintained backyard is framed by mature trees, creating a tranquil oasis where you can unwind and enjoy the stunning views. Perfect for entertaining or simply relaxing, this outdoor space is an extension of your living area.
Don't miss the opportunity to own this exceptional home that combines modern elegance with the charm of golf course living. Schedule your private tour today and experience all that this stunning property has to offer!
Location
State AZ
County Maricopa
Community Sundance Parcel 22
Direction 10 to Verrado Way. Right on Van Buren St., left on Sundance Pkwy, left on 223rd Lane, home is on your right.
Rooms
Other Rooms Family Room
Den/Bedroom Plus 3
Separate Den/Office N
Interior
Interior Features Eat-in Kitchen, Breakfast Bar, Vaulted Ceiling(s), Kitchen Island, Pantry, Full Bth Master Bdrm, High Speed Internet, Granite Counters
Heating Electric
Cooling Ceiling Fan(s), Refrigeration
Flooring Tile
Fireplaces Number No Fireplace
Fireplaces Type None
Fireplace No
Window Features Dual Pane
SPA None
Exterior
Exterior Feature Covered Patio(s), Patio
Parking Features Dir Entry frm Garage, Electric Door Opener
Garage Spaces 2.0
Garage Description 2.0
Fence Block, Wrought Iron
Pool None
Community Features Golf, Playground, Biking/Walking Path
Amenities Available Management
Roof Type Tile
Private Pool No
Building
Lot Description Desert Back, Desert Front, On Golf Course, Auto Timer H2O Front, Auto Timer H2O Back
Story 1
Builder Name Meritage
Sewer Public Sewer
Water City Water
Structure Type Covered Patio(s),Patio
New Construction No
Schools
Middle Schools Sundance Elementary - Buckeye
High Schools Buckeye Union High School
School District Buckeye Union High School District
Others
HOA Name AAM
HOA Fee Include Maintenance Grounds
Senior Community No
Tax ID 504-20-783
Ownership Fee Simple
Acceptable Financing Conventional, VA Loan
Horse Property N
Listing Terms Conventional, VA Loan
Financing Conventional
Read Less Info
Want to know what your home might be worth? Contact us for a FREE valuation!
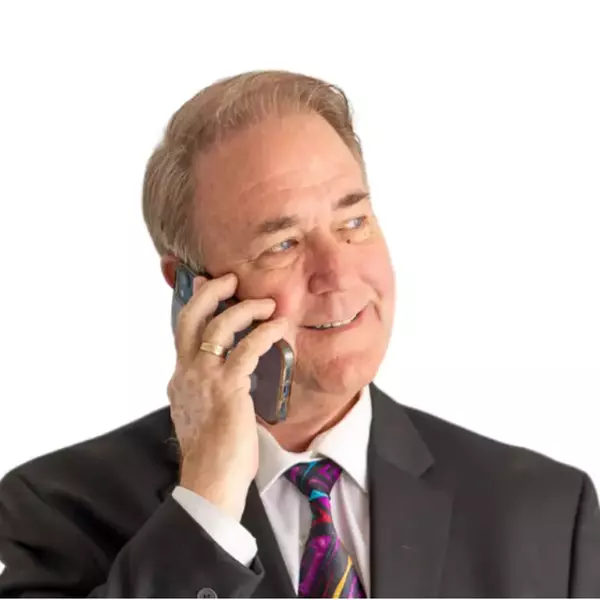
Our team is ready to help you sell your home for the highest possible price ASAP

Copyright 2025 Arizona Regional Multiple Listing Service, Inc. All rights reserved.
Bought with eXp Realty


