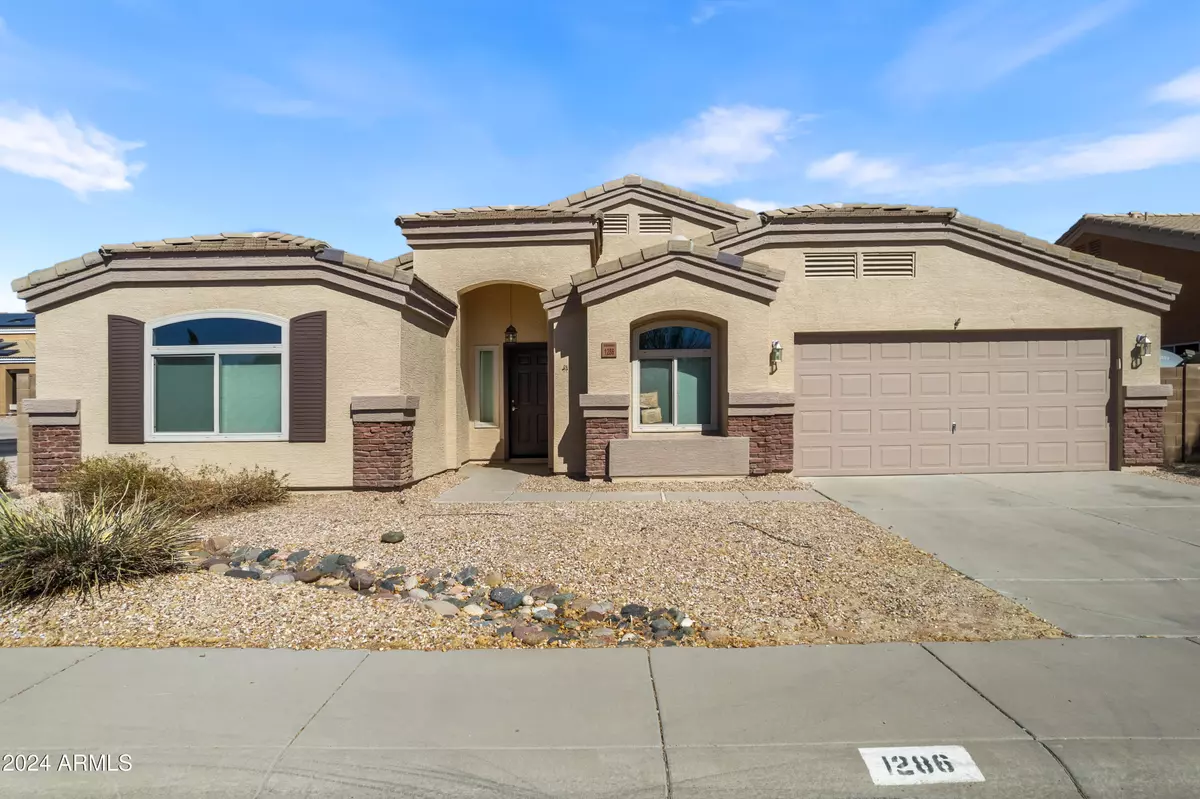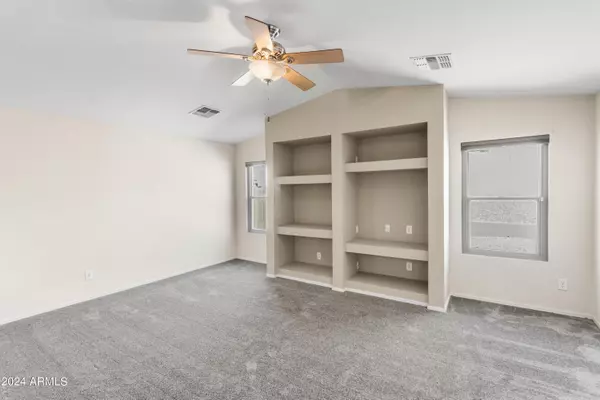$368,000
$369,900
0.5%For more information regarding the value of a property, please contact us for a free consultation.
3 Beds
2 Baths
2,397 SqFt
SOLD DATE : 12/18/2024
Key Details
Sold Price $368,000
Property Type Single Family Home
Sub Type Single Family - Detached
Listing Status Sold
Purchase Type For Sale
Square Footage 2,397 sqft
Price per Sqft $153
Subdivision Avalon
MLS Listing ID 6775816
Sold Date 12/18/24
Bedrooms 3
HOA Fees $74/mo
HOA Y/N Yes
Originating Board Arizona Regional Multiple Listing Service (ARMLS)
Year Built 2005
Annual Tax Amount $1,682
Tax Year 2024
Lot Size 9,104 Sqft
Acres 0.21
Property Description
Discover this charming, move-in ready home with new carpet, recently maintained roof, & fresh exterior paint. Set on a spacious corner lot, the front and back yards offer easy, low-maintenance landscaping. Inside, you'll find a formal living &dining area, plus an open great room. A versatile bonus room up front can serve as an office or hobby space. The split primary suite includes a walk-in closet, double sinks, & a separate tub & shower. Two additional bedrooms & an updated bathroom complete the layout. This move-in ready home is waiting for you, & with fewer buyers to compete with right now, it's a great time to make your move. Plus, interest rates are better than they were last year! Take advantage of these conditions - this could be your perfect home!
Location
State AZ
County Pinal
Community Avalon
Direction West on Val Vista from Pinal to Geronimo Drive, South to Chimes Tower, West to Excalibur, South to Sand Canyon to property on left hand corner of Sand Canyon & Excalibur.
Rooms
Other Rooms Great Room, Family Room
Master Bedroom Split
Den/Bedroom Plus 4
Separate Den/Office Y
Interior
Interior Features Eat-in Kitchen, Breakfast Bar, 9+ Flat Ceilings, No Interior Steps, Vaulted Ceiling(s), Kitchen Island, Pantry, Double Vanity, Full Bth Master Bdrm, Separate Shwr & Tub, High Speed Internet, Laminate Counters
Heating Electric
Cooling Refrigeration, Ceiling Fan(s)
Flooring Carpet, Tile
Fireplaces Number No Fireplace
Fireplaces Type None
Fireplace No
Window Features Dual Pane
SPA None
Exterior
Exterior Feature Covered Patio(s)
Parking Features Dir Entry frm Garage, Electric Door Opener
Garage Spaces 2.0
Garage Description 2.0
Fence Block
Pool None
Community Features Playground, Biking/Walking Path
Amenities Available Management, Rental OK (See Rmks)
Roof Type Tile
Private Pool No
Building
Lot Description Corner Lot, Gravel/Stone Front, Gravel/Stone Back
Story 1
Builder Name DR Horton
Sewer Public Sewer
Water Pvt Water Company
Structure Type Covered Patio(s)
New Construction No
Schools
Elementary Schools Mccartney Ranch Elementary School
Middle Schools Villago Middle School
High Schools Casa Grande Union High School
School District Casa Grande Union High School District
Others
HOA Name Avalon Comm. Assoc.
HOA Fee Include Maintenance Grounds
Senior Community No
Tax ID 509-84-134
Ownership Fee Simple
Acceptable Financing Conventional, FHA, VA Loan
Horse Property N
Listing Terms Conventional, FHA, VA Loan
Financing FHA
Special Listing Condition Lender Owned/REO
Read Less Info
Want to know what your home might be worth? Contact us for a FREE valuation!

Our team is ready to help you sell your home for the highest possible price ASAP

Copyright 2024 Arizona Regional Multiple Listing Service, Inc. All rights reserved.
Bought with eXp Realty







