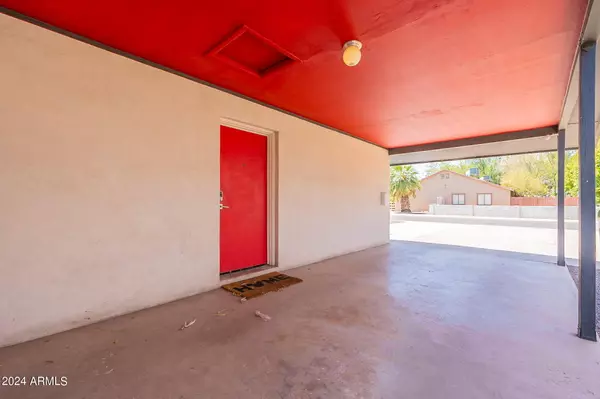$480,000
$495,000
3.0%For more information regarding the value of a property, please contact us for a free consultation.
3 Beds
2 Baths
1,328 SqFt
SOLD DATE : 10/11/2024
Key Details
Sold Price $480,000
Property Type Single Family Home
Sub Type Single Family - Detached
Listing Status Sold
Purchase Type For Sale
Square Footage 1,328 sqft
Price per Sqft $361
Subdivision University Heights
MLS Listing ID 6741413
Sold Date 10/11/24
Style Ranch
Bedrooms 3
HOA Y/N No
Originating Board Arizona Regional Multiple Listing Service (ARMLS)
Year Built 1961
Annual Tax Amount $2,120
Tax Year 2023
Lot Size 6,917 Sqft
Acres 0.16
Property Description
Welcome to your new home on Ventura Drive, where convenience meets comfort! Just 1/2 mile from Arizona State University and the Light Rail, and a mere mile from the lively restaurants and nightlife on Mill Avenue, this property offers an unbeatable location for students, professionals, and anyone who loves the vibrant Tempe lifestyle.
Imagine living just steps away from the scenic Tempe Beach Park, perfect for weekend picnics and outdoor activities. Enjoy excellent walkability with easy access to Daley Park, featuring baseball fields, volleyball and basketball courts, and a playground - ideal for sports enthusiasts and families alike. Step inside to a bright and inviting atmosphere, thanks to the freshly painted interior. This charming home features three spacious bedrooms and two fully remodeled bathrooms, designed with modern finishes and comfort in mind. Significant updates throughout the home ensure it's move-in ready and equipped for contemporary living.
In 2024, the backyard was transformed into a serene oasis, perfect for relaxation and entertaining guests. The front yard received a makeover too, with beautiful landscaping, an extended side wall, elegant bamboo additions, and stylish gabion walls. Whether you're enjoying a morning coffee on the patio or hosting a summer barbecue, the outdoor spaces are sure to impress.
Experience the perfect blend of modern living and a prime location at Ventura Drive. This fantastic opportunity won't last long - make it yours today!
Location
State AZ
County Maricopa
Community University Heights
Direction Heading West on Broadway from Rural, turn right on Ventura Dr. Home is on the right.
Rooms
Den/Bedroom Plus 3
Separate Den/Office N
Interior
Interior Features No Interior Steps, Pantry, 3/4 Bath Master Bdrm
Heating Natural Gas
Cooling Refrigeration
Flooring Stone
Fireplaces Number No Fireplace
Fireplaces Type None
Fireplace No
Window Features Dual Pane
SPA None
Exterior
Carport Spaces 1
Fence Block
Pool None
Community Features Near Light Rail Stop, Playground
Amenities Available None
Roof Type Composition
Private Pool No
Building
Lot Description Sprinklers In Front, Alley, Corner Lot
Story 1
Builder Name Unknown
Sewer Public Sewer
Water City Water
Architectural Style Ranch
New Construction No
Schools
Elementary Schools Broadmor Elementary School
Middle Schools Connolly Middle School
High Schools Tempe High School
School District Tempe Union High School District
Others
HOA Fee Include No Fees
Senior Community No
Tax ID 133-12-030
Ownership Fee Simple
Acceptable Financing Conventional, FHA, VA Loan
Horse Property N
Listing Terms Conventional, FHA, VA Loan
Financing Conventional
Read Less Info
Want to know what your home might be worth? Contact us for a FREE valuation!

Our team is ready to help you sell your home for the highest possible price ASAP

Copyright 2025 Arizona Regional Multiple Listing Service, Inc. All rights reserved.
Bought with Valley Views RE







