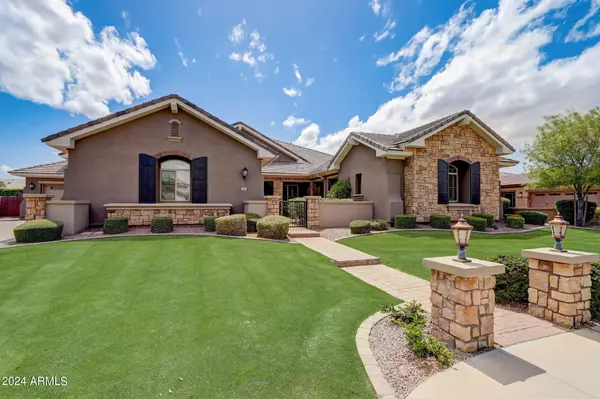$1,729,900
$1,749,900
1.1%For more information regarding the value of a property, please contact us for a free consultation.
5 Beds
3.5 Baths
4,748 SqFt
SOLD DATE : 08/19/2024
Key Details
Sold Price $1,729,900
Property Type Single Family Home
Sub Type Single Family - Detached
Listing Status Sold
Purchase Type For Sale
Square Footage 4,748 sqft
Price per Sqft $364
Subdivision Legacy At Freeman Farms Amd
MLS Listing ID 6679652
Sold Date 08/19/24
Style Ranch
Bedrooms 5
HOA Fees $200/qua
HOA Y/N Yes
Originating Board Arizona Regional Multiple Listing Service (ARMLS)
Year Built 2015
Annual Tax Amount $5,062
Tax Year 2023
Lot Size 0.500 Acres
Acres 0.5
Property Description
**Seller will pay for a 2-1 buy down or 1% permanent rate buy down, lowering your payment nearly $2000/month!** Beautiful Gilbert home in luxury gated community! 5 beds, a den, PLUS an enormous 26x23 GAME RM! High end finishes! Gourmet kitchen has granite counters, glass backsplash, gas cooktop, wall oven, walkin pantry, undermount sink & kitch island/breakfast bar! Home has beautiful wood floors, plantation shutters, soaring ceilings, designer paint & lots of storage! Amazing master suite w/ sitting room & remodeled mstr bath(marble floors, floor to ceiling tile in shower, multiple shower heads & quartz counters)! Resort like backyard has sparking pebbletec diving pool/spa, travertine decking, large grassy area, putting green, citrus trees & BBQ! Home belongs in #1 school district in AZ!
Location
State AZ
County Maricopa
Community Legacy At Freeman Farms Amd
Direction S to Brooks Farm RD, W to Columbus, S thru gate, W to home!
Rooms
Other Rooms Great Room, BonusGame Room
Den/Bedroom Plus 7
Separate Den/Office Y
Interior
Interior Features Breakfast Bar, 9+ Flat Ceilings, Kitchen Island, Pantry, Double Vanity, Full Bth Master Bdrm, Separate Shwr & Tub, High Speed Internet, Granite Counters
Heating Natural Gas
Cooling Refrigeration, Programmable Thmstat, Ceiling Fan(s)
Flooring Stone, Tile, Wood
Fireplaces Number No Fireplace
Fireplaces Type None
Fireplace No
Window Features Dual Pane,Low-E
SPA Heated,Private
Laundry WshrDry HookUp Only
Exterior
Exterior Feature Covered Patio(s), Built-in Barbecue
Parking Features Attch'd Gar Cabinets, Dir Entry frm Garage, Electric Door Opener, Extnded Lngth Garage, RV Gate
Garage Spaces 4.0
Garage Description 4.0
Fence Block
Pool Diving Pool, Private
Community Features Gated Community, Playground, Biking/Walking Path
Roof Type Tile
Private Pool Yes
Building
Lot Description Sprinklers In Rear, Sprinklers In Front, Grass Front, Grass Back, Auto Timer H2O Front, Auto Timer H2O Back
Story 1
Builder Name Fulton
Sewer Public Sewer
Water City Water
Architectural Style Ranch
Structure Type Covered Patio(s),Built-in Barbecue
New Construction No
Schools
Elementary Schools Robert J.C. Rice Elementary School
Middle Schools Willie & Coy Payne Jr. High
High Schools Perry High School
School District Chandler Unified District
Others
HOA Name Legacy
HOA Fee Include Maintenance Grounds
Senior Community No
Tax ID 304-94-822
Ownership Fee Simple
Acceptable Financing Conventional, FHA, VA Loan
Horse Property N
Listing Terms Conventional, FHA, VA Loan
Financing VA
Read Less Info
Want to know what your home might be worth? Contact us for a FREE valuation!

Our team is ready to help you sell your home for the highest possible price ASAP

Copyright 2024 Arizona Regional Multiple Listing Service, Inc. All rights reserved.
Bought with Keller Williams Arizona Realty







