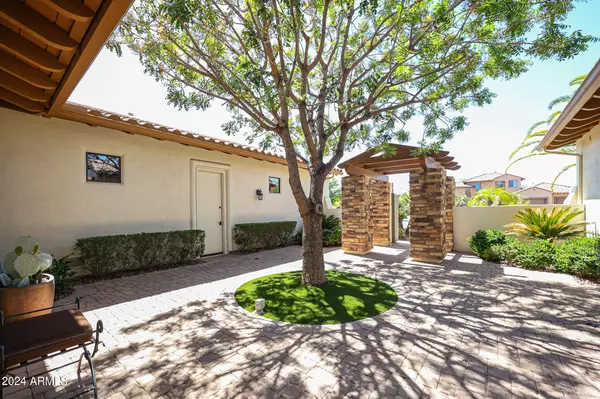$815,000
$775,000
5.2%For more information regarding the value of a property, please contact us for a free consultation.
5 Beds
5 Baths
3,832 SqFt
SOLD DATE : 05/16/2024
Key Details
Sold Price $815,000
Property Type Single Family Home
Sub Type Single Family - Detached
Listing Status Sold
Purchase Type For Sale
Square Footage 3,832 sqft
Price per Sqft $212
Subdivision Village At Litchfield Park
MLS Listing ID 6690827
Sold Date 05/16/24
Bedrooms 5
HOA Fees $33/qua
HOA Y/N Yes
Originating Board Arizona Regional Multiple Listing Service (ARMLS)
Year Built 2004
Annual Tax Amount $4,407
Tax Year 2023
Lot Size 0.274 Acres
Acres 0.27
Property Description
Prepare to be dazzled by this stunning home nestled in the sought-after Village of Litchfield Park! With 5 bedrooms and 5 baths, including a basement hideaway, this abode promises luxury living at its finest. But wait, there's more! Say goodbye to hefty electric bills thanks to the FULLY OWNED SOLAR SYSTEM, ensuring your monthly costs hover around a mere $10, leaving more cash in your pocket for the finer things in life. In addition - ALL 4 HVAC UNITS WERE REPLACED in 2022!! Step into your personal oasis through a charming front entry courtyard adorned with lush greenery, inviting you into a world of comfort and tranquility. Need extra space for guests or a private retreat? Look no further than the detached 528 sqft casita, boasting its own bedroom and bath. Inside, the home exudes warmth and elegance, with a thoughtfully designed floor plan that balances functionality and style. The main level hosts a spacious primary suite plus two additional bedrooms and baths, while the basement offers an additional bedroom and a dreamy Theatre/Family room, perfect for movie nights or gaming marathons. There is no shortage of storage space either! There are two large storage closets in the basement, and the three-car tandem epoxy floor garage offers overhead storage racks. The kitchen offers plenty of cabinet space, pull-out drawers, wall oven/microwave combo, 4 burner gas cooktop, and walk-in corner pantry. It opens to the oversized great room with a gas fireplace and custom built-in entertainment center. The backyard is perfect for entertaining guests. It offers a large covered patio, water fountain, putting green, extended patio and mature landscaping, creating a peaceful and quiet sanctuary. Experience the epitome of Arizona living in this remarkable home, where every detail is designed to elevate your lifestyle. Don't miss your chance to call this gem your own!
Location
State AZ
County Maricopa
Community Village At Litchfield Park
Direction From I-10, North on Litchfield Road to second exit on Village Pkwy at round about, left on N Arbor Ln, right on W Sycamore Ln, right on Aleppo Ct, to home on the right.
Rooms
Other Rooms Guest Qtrs-Sep Entrn, Great Room, Media Room, BonusGame Room
Guest Accommodations 400.0
Master Bedroom Split
Den/Bedroom Plus 6
Separate Den/Office N
Interior
Interior Features Breakfast Bar, 9+ Flat Ceilings, Central Vacuum, Drink Wtr Filter Sys, Fire Sprinklers, Soft Water Loop, Kitchen Island, Double Vanity, Full Bth Master Bdrm, Separate Shwr & Tub, High Speed Internet, Granite Counters
Heating Natural Gas
Cooling Refrigeration, Programmable Thmstat, Ceiling Fan(s)
Flooring Carpet, Laminate, Tile
Fireplaces Type 1 Fireplace, Living Room, Gas
Fireplace Yes
Window Features Double Pane Windows
SPA None
Exterior
Exterior Feature Covered Patio(s), Patio, Private Yard, Separate Guest House
Parking Features Dir Entry frm Garage, Electric Door Opener, Tandem
Garage Spaces 3.0
Garage Description 3.0
Fence Block
Pool None
Community Features Golf, Playground, Biking/Walking Path
Utilities Available APS, SW Gas
Amenities Available Management, Rental OK (See Rmks)
Roof Type Tile
Private Pool No
Building
Lot Description Sprinklers In Rear, Sprinklers In Front, Desert Back, Desert Front, Cul-De-Sac, Synthetic Grass Frnt, Synthetic Grass Back, Auto Timer H2O Front, Auto Timer H2O Back
Story 1
Builder Name Golden Heritage Homes
Sewer Public Sewer
Water City Water
Structure Type Covered Patio(s),Patio,Private Yard, Separate Guest House
New Construction No
Schools
Elementary Schools Litchfield Elementary School
Middle Schools Western Sky Middle School
High Schools Millennium High School
School District Agua Fria Union High School District
Others
HOA Name Village of Litch Prk
HOA Fee Include Maintenance Grounds
Senior Community No
Tax ID 501-68-576
Ownership Fee Simple
Acceptable Financing Conventional, FHA, VA Loan
Horse Property N
Listing Terms Conventional, FHA, VA Loan
Financing Conventional
Read Less Info
Want to know what your home might be worth? Contact us for a FREE valuation!

Our team is ready to help you sell your home for the highest possible price ASAP

Copyright 2024 Arizona Regional Multiple Listing Service, Inc. All rights reserved.
Bought with Realty ONE Group







