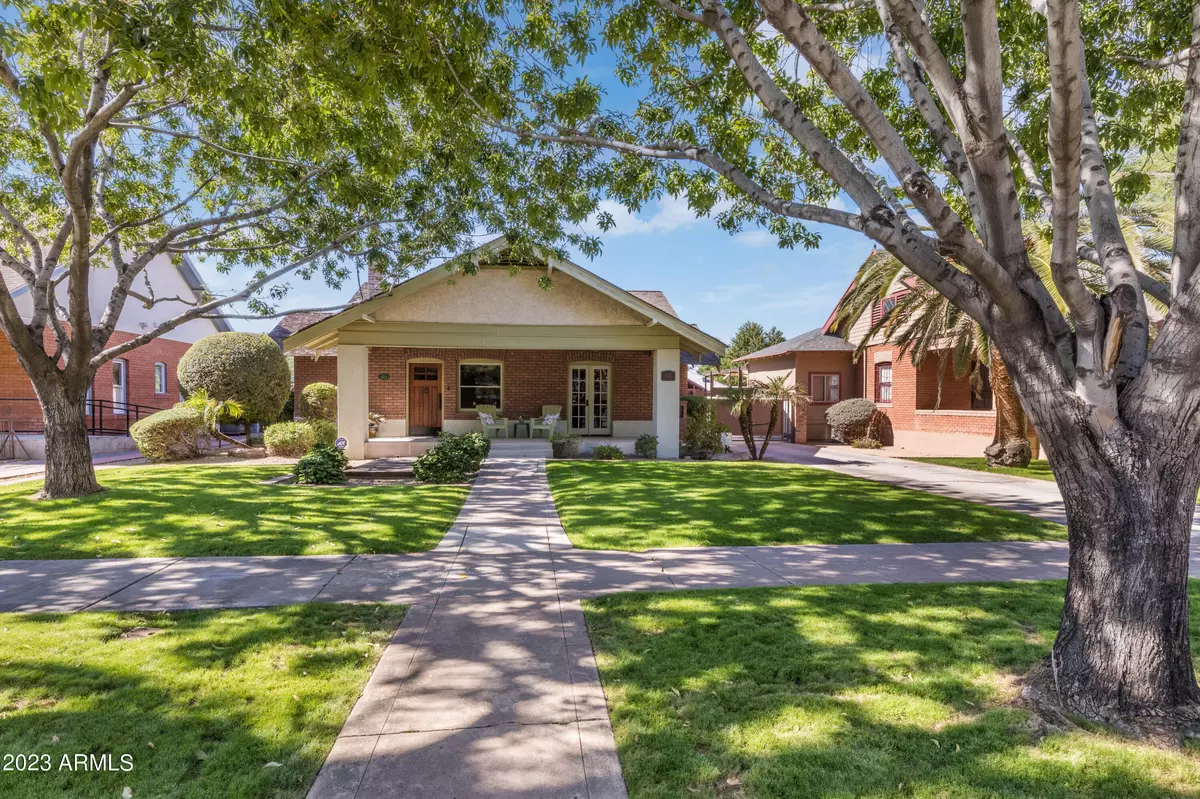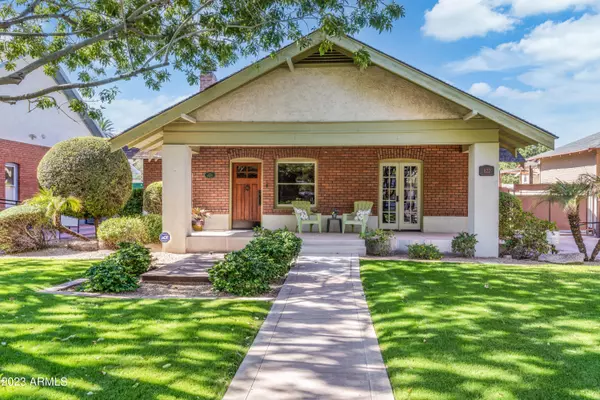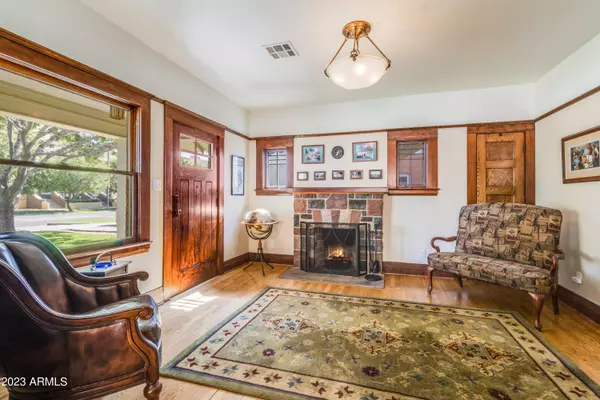$800,000
$849,900
5.9%For more information regarding the value of a property, please contact us for a free consultation.
3 Beds
1.75 Baths
1,898 SqFt
SOLD DATE : 04/25/2024
Key Details
Sold Price $800,000
Property Type Single Family Home
Sub Type Single Family - Detached
Listing Status Sold
Purchase Type For Sale
Square Footage 1,898 sqft
Price per Sqft $421
Subdivision Chester Place
MLS Listing ID 6625920
Sold Date 04/25/24
Style Other (See Remarks)
Bedrooms 3
HOA Y/N No
Originating Board Arizona Regional Multiple Listing Service (ARMLS)
Year Built 1913
Annual Tax Amount $8,471
Tax Year 2023
Lot Size 8,680 Sqft
Acres 0.2
Property Description
So many options with this incredible property! Currently an office, the existing zoning allows residential, office or even coffee shops and retail! Built circa 1913 and professionally restored in 2005, the quality of this brick bungalow is nearly unheard of in Phoenix! Main house is 1574 sq ft with 3 beds and 2 baths plus den and studio in back is an additional 324 sq ft with wetbar, perfect for home office or art studio. Live/work opportunity! Special features include real wood floors, custom tile in both baths, claw foot tub, oiled soapstone countertops, 5 panel doors, oiled bronze hardware, original woodwork, stone fireplace, beautiful light fixtures. Also has underground utilities, automatic gate, private lush yard, good parking and a 1961 BOMB SHELTER! Incredible unique property!
Location
State AZ
County Maricopa
Community Chester Place
Direction West on Roosevelt to 5th Avenue and then south to property located in the very heart of the Roosevelt Historic District in Downtown Phoenix.
Rooms
Other Rooms Guest Qtrs-Sep Entrn, BonusGame Room
Master Bedroom Split
Den/Bedroom Plus 5
Separate Den/Office Y
Interior
Interior Features Eat-in Kitchen, 9+ Flat Ceilings, No Interior Steps, 3/4 Bath Master Bdrm, High Speed Internet
Heating Natural Gas
Cooling Refrigeration
Flooring Tile, Wood
Fireplaces Number 1 Fireplace
Fireplaces Type 1 Fireplace
Fireplace Yes
Window Features Wood Frames
SPA None
Laundry WshrDry HookUp Only
Exterior
Exterior Feature Covered Patio(s), Patio, Separate Guest House
Parking Features RV Gate, RV Access/Parking
Fence Block
Pool None
Community Features Near Light Rail Stop, Historic District
Amenities Available None
View City Lights
Roof Type Shake
Private Pool No
Building
Lot Description Sprinklers In Rear, Sprinklers In Front, Alley, Grass Front, Grass Back, Auto Timer H2O Front, Auto Timer H2O Back
Story 1
Builder Name Prestige Construction
Sewer Public Sewer
Water City Water
Architectural Style Other (See Remarks)
Structure Type Covered Patio(s),Patio, Separate Guest House
New Construction No
Schools
Elementary Schools Kenilworth Elementary School
Middle Schools Kenilworth Elementary School
High Schools Central High School
School District Phoenix Union High School District
Others
HOA Fee Include No Fees
Senior Community No
Tax ID 111-39-125
Ownership Fee Simple
Acceptable Financing Conventional
Horse Property N
Listing Terms Conventional
Financing Conventional
Special Listing Condition N/A, Owner/Agent
Read Less Info
Want to know what your home might be worth? Contact us for a FREE valuation!

Our team is ready to help you sell your home for the highest possible price ASAP

Copyright 2025 Arizona Regional Multiple Listing Service, Inc. All rights reserved.
Bought with West USA Realty







