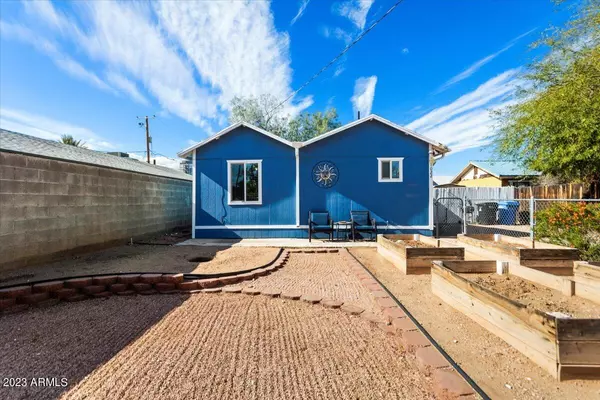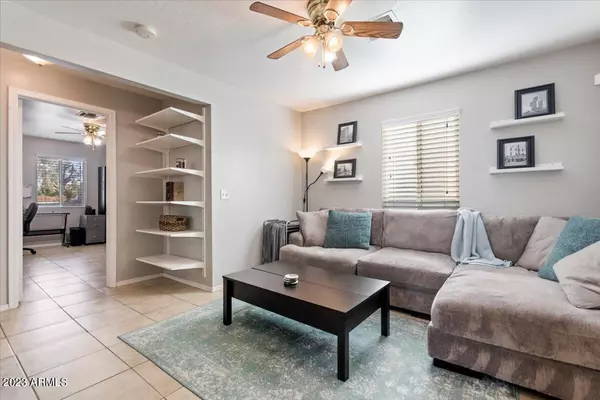$345,000
$380,000
9.2%For more information regarding the value of a property, please contact us for a free consultation.
3 Beds
2 Baths
921 SqFt
SOLD DATE : 03/22/2024
Key Details
Sold Price $345,000
Property Type Single Family Home
Sub Type Single Family - Detached
Listing Status Sold
Purchase Type For Sale
Square Footage 921 sqft
Price per Sqft $374
Subdivision Brills Addition Amd
MLS Listing ID 6630592
Sold Date 03/22/24
Style Ranch
Bedrooms 3
HOA Y/N No
Originating Board Arizona Regional Multiple Listing Service (ARMLS)
Year Built 1923
Annual Tax Amount $498
Tax Year 2023
Lot Size 4,659 Sqft
Acres 0.11
Property Description
Brand new roof and water heater! Meticulously updated, this residence seamlessly blends its vintage charm with modern convenience. This home has been thoughtfully remodeled, offering a perfect blend of historic charm and contemporary comfort. The recently renovated kitchen is a culinary enthusiast's dream. Nestled in a highly sought-after school district, this property ensures access to excellent educational opportunities.The front yard is a blank canvas, ready for your personal touch. Imagine creating your oasis or showcasing your green thumb with a custom-designed landscape! Close proximity to Chase Field, Footprint Center, Phoenix Art Museum, Science & Convention Center.
Location
State AZ
County Maricopa
Community Brills Addition Amd
Direction From 7th Street and Roosevelt go east on Roosevelt to 11th St. Left on 11th St to property on the left.
Rooms
Den/Bedroom Plus 3
Separate Den/Office N
Interior
Interior Features Eat-in Kitchen, Full Bth Master Bdrm, High Speed Internet
Heating Ceiling
Cooling Refrigeration, Ceiling Fan(s)
Flooring Tile
Fireplaces Number No Fireplace
Fireplaces Type Exterior Fireplace, None
Fireplace No
SPA None
Laundry WshrDry HookUp Only
Exterior
Exterior Feature Private Yard
Fence Block
Pool None
Community Features Near Bus Stop
Utilities Available APS
Amenities Available None
Roof Type Composition
Private Pool No
Building
Lot Description Dirt Front, Dirt Back
Story 1
Builder Name unknkown
Sewer Public Sewer
Water City Water
Architectural Style Ranch
Structure Type Private Yard
New Construction No
Schools
Elementary Schools Garfield School
Middle Schools Asu Preparatory Academy - Phoenix Middle School
High Schools Asu Preparatory Academy - Phoenix High School
School District Phoenix Union High School District
Others
HOA Fee Include No Fees
Senior Community No
Tax ID 116-28-035
Ownership Fee Simple
Acceptable Financing Conventional, FHA, VA Loan
Horse Property N
Listing Terms Conventional, FHA, VA Loan
Financing Conventional
Read Less Info
Want to know what your home might be worth? Contact us for a FREE valuation!

Our team is ready to help you sell your home for the highest possible price ASAP

Copyright 2024 Arizona Regional Multiple Listing Service, Inc. All rights reserved.
Bought with West USA Realty







