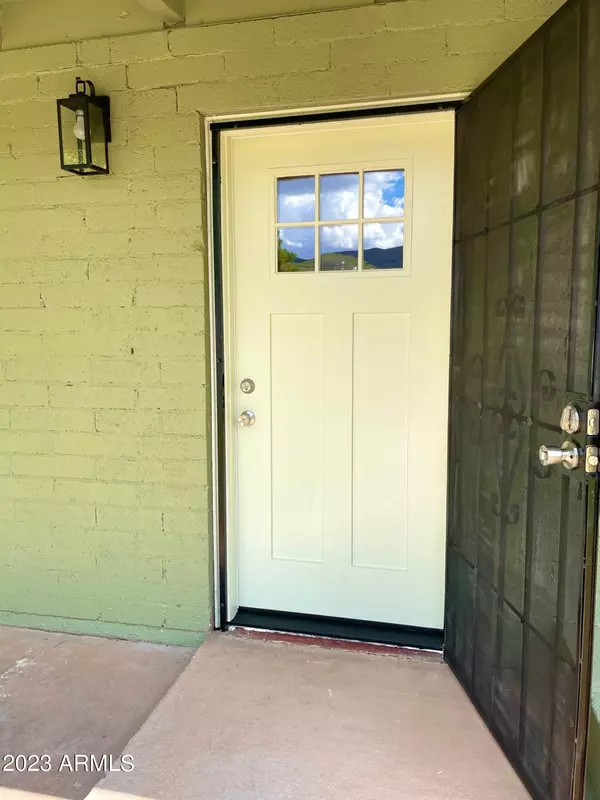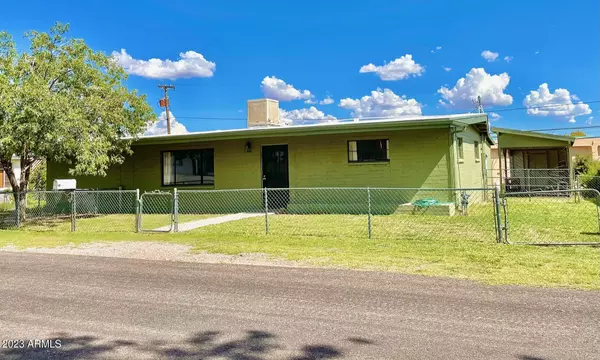$219,500
$219,500
For more information regarding the value of a property, please contact us for a free consultation.
3 Beds
1.75 Baths
1,664 SqFt
SOLD DATE : 12/27/2023
Key Details
Sold Price $219,500
Property Type Single Family Home
Sub Type Single Family - Detached
Listing Status Sold
Purchase Type For Sale
Square Footage 1,664 sqft
Price per Sqft $131
Subdivision San Jose Estates
MLS Listing ID 6589131
Sold Date 12/27/23
Style Other (See Remarks)
Bedrooms 3
HOA Y/N No
Originating Board Arizona Regional Multiple Listing Service (ARMLS)
Year Built 1956
Annual Tax Amount $1,264
Tax Year 2022
Lot Size 8,392 Sqft
Acres 0.19
Property Description
Located on a quiet dead-end street, this solid-built mid-century family home with lovely mountain views has plenty of space for everyone! This 3 bedroom 2 bathroom split-plan home features a large eat-in kitchen with granite countertops and new appliances, central evap cooler and gas heat, ceiling fans, skylights, some dual pane windows, and TWO large bonus rooms - how about a game room, office, studio, den, home theater - you decide! Primary bedroom has a large walk-through closet and ensuite bath. New vanities in both bathrooms. Outside you'll find a large, fully fenced yard and a backyard ramada. Rolled roof coated in 2022. Most furniture available with separate bill of sale outside of escrow. Buyer to verify all facts/figures.
Location
State AZ
County Cochise
Community San Jose Estates
Direction From the traffic circle in Bisbee, take the exit for Hwy. 92 west, make a right at Navajo Drive, then make a right onto Dorothy Drive, house on right.
Rooms
Other Rooms Family Room, BonusGame Room
Master Bedroom Split
Den/Bedroom Plus 5
Separate Den/Office Y
Interior
Interior Features Eat-in Kitchen, Furnished(See Rmrks), No Interior Steps, Pantry, 3/4 Bath Master Bdrm, Double Vanity, High Speed Internet, Granite Counters
Heating Natural Gas, Floor Furnace, Wall Furnace
Cooling Evaporative Cooling, Wall/Window Unit(s), Ceiling Fan(s)
Flooring Carpet, Laminate, Vinyl, Tile, Concrete
Fireplaces Number No Fireplace
Fireplaces Type None
Fireplace No
Window Features Vinyl Frame,Skylight(s),ENERGY STAR Qualified Windows,Double Pane Windows,Low Emissivity Windows
SPA None
Laundry 220 V Dryer Hookup, Inside, Wshr/Dry HookUp Only
Exterior
Exterior Feature Gazebo/Ramada
Parking Features RV Gate, RV Access/Parking
Fence Chain Link, Wood
Pool None
Landscape Description Irrigation Front
Community Features Near Bus Stop
Utilities Available APS, SW Gas
Amenities Available Not Managed, None
View Mountain(s)
Roof Type See Remarks,Rolled/Hot Mop
Accessibility Zero-Grade Entry, Hard/Low Nap Floors
Private Pool No
Building
Lot Description Grass Front, Grass Back, Irrigation Front
Story 1
Builder Name Unknown
Sewer Public Sewer
Water Pvt Water Company
Architectural Style Other (See Remarks)
Structure Type Gazebo/Ramada
New Construction No
Schools
Elementary Schools Greenway Primary School
Middle Schools Lowell School - Bisbee
High Schools Bisbee High School
School District Bisbee Unified District
Others
HOA Fee Include No Fees
Senior Community No
Tax ID 102-20-222
Ownership Fee Simple
Acceptable Financing Cash, Conventional, FHA, USDA Loan, Owner May Carry, VA Loan
Horse Property N
Listing Terms Cash, Conventional, FHA, USDA Loan, Owner May Carry, VA Loan
Financing Conventional
Read Less Info
Want to know what your home might be worth? Contact us for a FREE valuation!

Our team is ready to help you sell your home for the highest possible price ASAP

Copyright 2024 Arizona Regional Multiple Listing Service, Inc. All rights reserved.
Bought with Keller Williams Southern AZ







