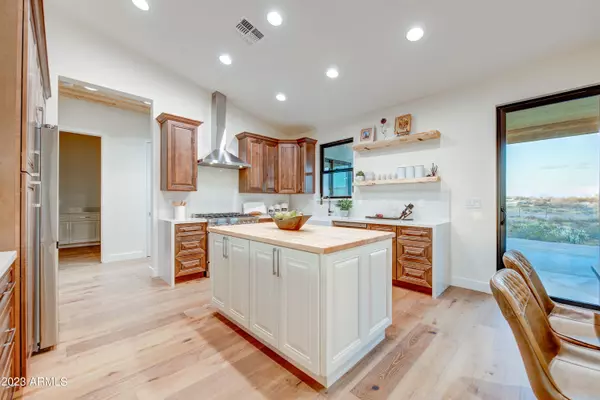$775,000
$799,900
3.1%For more information regarding the value of a property, please contact us for a free consultation.
3 Beds
2 Baths
1,965 SqFt
SOLD DATE : 09/14/2023
Key Details
Sold Price $775,000
Property Type Single Family Home
Sub Type Single Family - Detached
Listing Status Sold
Purchase Type For Sale
Square Footage 1,965 sqft
Price per Sqft $394
Subdivision Semi Custom Home
MLS Listing ID 6582555
Sold Date 09/14/23
Style Ranch
Bedrooms 3
HOA Y/N No
Originating Board Arizona Regional Multiple Listing Service (ARMLS)
Year Built 2023
Annual Tax Amount $173
Tax Year 2022
Lot Size 1.880 Acres
Acres 1.88
Property Description
Brand new 2023 custom home available NOW! Enjoy country living in this energy efficient and meticulously crafted home on 1.9 acres just outside of Wickenburg. This home offers features and upgrades that are hard to find in new construction. Country living at its finest with 3 bedrooms, 2 full bathrooms, 3+ car garage, a 1,965sf open floorplan and horse property to boot! Your gourmet kitchen boasts stainless steel appliances (inc. 6 burner cooktop), solid wood cabinets, oversized island, farm sink and waterfall quartz countertops. The front living area features a custom steel surround on the 48'' Empire gas fireplace, vaulted ceilings and natural lighting for a comfortable, relaxed atmosphere. Spacious master bedroom with slider to rear patio adjoins the bathroom that features his/her vanities, separate shower and Kohler soak tub, sandstone flooring and marble shower coupled with quartz countertops. The second and third bedrooms feature oversize rooms and mirrored closets with built ins. The hallway second bathroom features marble wall enclosure shower/tub and sandstone flooring. Extensive use of tongue and groove natural wood throughout interior hallways and exterior patio and porch areas. Fable Oak wire-brushed engineered hardwood on all interior floors except bathrooms, SW paint interior and outside, recessed ceiling LED lighting, ceiling fans in each room, wired throughout for speakers and security and so much more inside to offer! Extended 3+ car garage with 25' depth and 10' ceilings can fit all your trucks, cars, boats, etc. Enjoy sunsets from your extended front porch or sunrises from the back patio with outside features including full RV hookups, 400amp panel, extended slab parking, brand new high flow well and septic system, pole and wire fencing surrounding entire property with 2 access gates and custom crafted metal overhangs on all windows. Energy efficiency design throughout including Bunger steel metal 50 year roofing and Boral Tile Seal underlayment for durability, Anderson Fibrex windows and DuPont flashing tape, Tyvek HomeWrap, Trane high SEER heat pump HVAC coupled with Fantech's HRV clean air system keeps your home at the right temp and continuous fresh air, full spray foam insulation in the entire attic/crawl space are just a few of the efficiency features. This country home has room for so many options including pool, guest house, workshop, RV garage, mare motel, horses/cattle & SO MUCH MORE! Come fall in love today!
Location
State AZ
County Maricopa
Community Semi Custom Home
Direction Head east on AZ-74 from the US-60 (Approx 10 miles S from Wickenburg) and go 1/2 mile and turn left on 261st Avenue. Continue to Ravina Lane (approx 200ft) and turn right, continue approx 0.2 mile
Rooms
Other Rooms Great Room, Family Room
Master Bedroom Split
Den/Bedroom Plus 3
Separate Den/Office N
Interior
Interior Features Eat-in Kitchen, 9+ Flat Ceilings, No Interior Steps, Soft Water Loop, Vaulted Ceiling(s), Kitchen Island, Double Vanity, Full Bth Master Bdrm, Separate Shwr & Tub, High Speed Internet
Heating Electric
Cooling Refrigeration, Programmable Thmstat, Ceiling Fan(s)
Flooring Stone, Wood
Fireplaces Type 1 Fireplace, Family Room, Living Room, Gas
Fireplace Yes
Window Features ENERGY STAR Qualified Windows,Double Pane Windows,Low Emissivity Windows
SPA None
Laundry WshrDry HookUp Only
Exterior
Exterior Feature Covered Patio(s), Patio, Private Yard, RV Hookup
Parking Features Electric Door Opener, Extnded Lngth Garage, Over Height Garage, RV Access/Parking, Electric Vehicle Charging Station(s)
Garage Spaces 3.0
Garage Description 3.0
Fence Other, Wire
Pool None
Utilities Available Propane
Amenities Available None
View Mountain(s)
Roof Type Metal
Private Pool No
Building
Lot Description Corner Lot, Natural Desert Back, Natural Desert Front
Story 1
Builder Name Saguaro Ranch Construction LLC
Sewer Septic in & Cnctd, Septic Tank
Water Shared Well
Architectural Style Ranch
Structure Type Covered Patio(s),Patio,Private Yard,RV Hookup
New Construction No
Schools
Elementary Schools Morristown Elementary School
Middle Schools Wickenburg High School
High Schools Wickenburg High School
School District Wickenburg Unified District
Others
HOA Fee Include No Fees
Senior Community No
Tax ID 503-22-021-T
Ownership Fee Simple
Acceptable Financing Cash, Conventional, 1031 Exchange, FHA, VA Loan
Horse Property Y
Horse Feature See Remarks
Listing Terms Cash, Conventional, 1031 Exchange, FHA, VA Loan
Financing Other
Read Less Info
Want to know what your home might be worth? Contact us for a FREE valuation!

Our team is ready to help you sell your home for the highest possible price ASAP

Copyright 2024 Arizona Regional Multiple Listing Service, Inc. All rights reserved.
Bought with Berkshire Hathaway HomeServices Arizona Properties







