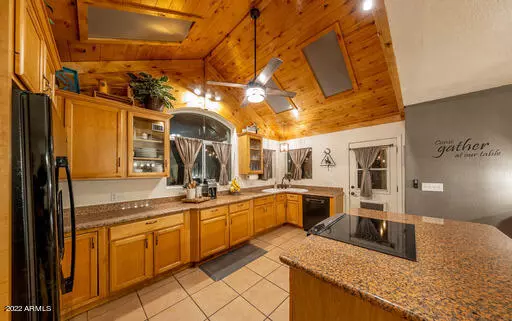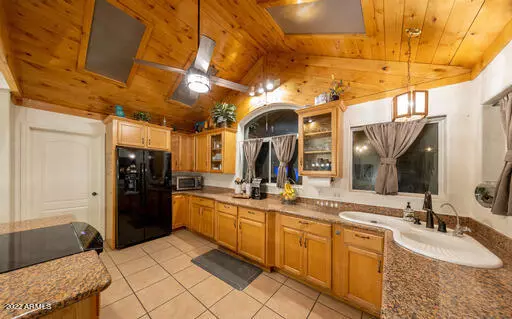$651,500
$665,000
2.0%For more information regarding the value of a property, please contact us for a free consultation.
3 Beds
2 Baths
2,004 SqFt
SOLD DATE : 02/24/2022
Key Details
Sold Price $651,500
Property Type Single Family Home
Sub Type Single Family - Detached
Listing Status Sold
Purchase Type For Sale
Square Footage 2,004 sqft
Price per Sqft $325
Subdivision Western Manor
MLS Listing ID 6339896
Sold Date 02/24/22
Style Ranch
Bedrooms 3
HOA Y/N No
Originating Board Arizona Regional Multiple Listing Service (ARMLS)
Year Built 1981
Annual Tax Amount $2,793
Tax Year 2021
Lot Size 1.147 Acres
Acres 1.15
Property Description
LOG SIDED HOME IN TOWN ON ACREAGE WITH HORSE PRIVILEGES! WHAT MORE DO YOU WANT? 3 BEDROOM, 2 BATHS, 6 CAR TANDEM GARAGE, RV PARKING. GREAT ROOM WITH PANELED VALUTED CELINGS, SKYLIGHTS OVER KITCHEN AREA AND ISLAND, GRANITE COUNTERTOPS, STAINLESS NEW APPLICANCE, OAK FLOORS THROUGHOUT LIVING AREA AND HALLWAYS, LAMINATE IN 2 BEDROOMS, MASTER BR W/FIREPLACE. WOODSTOVE IN GREAT ROOM, CENTRAL AC/HEAT, LARGE LAUNDRY ROOM WITH STORAGE, KAYAK HOIST IN GARAGE AND BUILT IN STORAGE CABINETS ON TWO WALLS, FINISHED SEPARATE DETACHED STUDIO/OFFICE
SAUNA IN SEPARATE STUDIO DOES NOT CONVEY
Location
State AZ
County Gila
Community Western Manor
Direction N ON 87 TO FOREST, W ON FOREST TO MCLANE, S ON MCLANE TO DOUBLE TREE CIRCLE ON LEFT, SIGN ON
Rooms
Other Rooms ExerciseSauna Room
Master Bedroom Split
Den/Bedroom Plus 4
Separate Den/Office Y
Interior
Interior Features Other, Vaulted Ceiling(s), Pantry, Full Bth Master Bdrm, Granite Counters
Heating Propane
Cooling Refrigeration, Both Refrig & Evap, Evaporative Cooling, Ceiling Fan(s)
Flooring Carpet, Laminate, Tile, Wood
Fireplaces Type 2 Fireplace, Family Room, Master Bedroom
Fireplace Yes
Window Features Skylight(s),Double Pane Windows
SPA None
Exterior
Exterior Feature Patio
Parking Features RV Access/Parking
Garage Spaces 6.0
Garage Description 6.0
Fence Partial
Pool None
Community Features Playground, Biking/Walking Path
Utilities Available Propane
Amenities Available None
Roof Type Composition
Private Pool No
Building
Story 1
Builder Name UNKNOWN
Sewer Public Sewer
Water City Water
Architectural Style Ranch
Structure Type Patio
New Construction No
Schools
Elementary Schools Out Of Maricopa Cnty
Middle Schools Out Of Maricopa Cnty
High Schools Out Of Maricopa Cnty
School District Out Of Area
Others
HOA Fee Include No Fees
Senior Community No
Tax ID 302-71-013
Ownership Fee Simple
Acceptable Financing Cash, Conventional, FHA
Horse Property Y
Horse Feature See Remarks
Listing Terms Cash, Conventional, FHA
Financing Conventional
Read Less Info
Want to know what your home might be worth? Contact us for a FREE valuation!

Our team is ready to help you sell your home for the highest possible price ASAP

Copyright 2024 Arizona Regional Multiple Listing Service, Inc. All rights reserved.
Bought with Non-MLS Office







