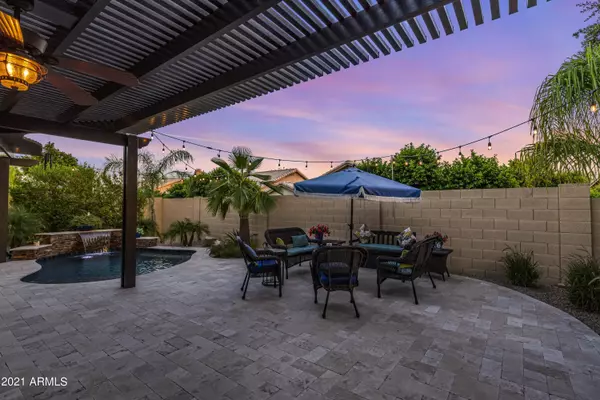$795,000
$759,850
4.6%For more information regarding the value of a property, please contact us for a free consultation.
3 Beds
2 Baths
2,035 SqFt
SOLD DATE : 10/28/2021
Key Details
Sold Price $795,000
Property Type Single Family Home
Sub Type Single Family - Detached
Listing Status Sold
Purchase Type For Sale
Square Footage 2,035 sqft
Price per Sqft $390
Subdivision Grayhawk Parcel 1A Phase 1
MLS Listing ID 6296415
Sold Date 10/28/21
Style Ranch
Bedrooms 3
HOA Fees $65/qua
HOA Y/N Yes
Originating Board Arizona Regional Multiple Listing Service (ARMLS)
Year Built 1996
Annual Tax Amount $3,335
Tax Year 2021
Lot Size 5,940 Sqft
Acres 0.14
Property Description
Live in one of Scottsdale's most desirable neighborhoods, Grayhawk, with Highly rated golf courses, Raptor and Talon. Dine at top restaurants like Phil's grill, Isabella's Kitchen & The Morning Joint for breakfast. Near the 101 loop that takes you to Old town, Scottsdale quarter and Kierland in minutes. Kitchen & baths tastefully updated with granite and tile, walls moved to open up the family room, new recessed lighting in living areas, Built in Murphy bed in guest room/office, French doors from Master bedroom & Family room leading to the back yard with a state of the art Spool, travertine pavers, Island BBQ, firepit and lots of lighting for social gatherings. North South exposure, steps away from a small neighborhood park.
Location
State AZ
County Maricopa
Community Grayhawk Parcel 1A Phase 1
Direction Grayhawk Dr. east to 74th street, north to 74th Way, Right on Rustling Pass to home.
Rooms
Other Rooms Family Room
Master Bedroom Split
Den/Bedroom Plus 3
Separate Den/Office N
Interior
Interior Features Eat-in Kitchen, Fire Sprinklers, Kitchen Island, Double Vanity, Full Bth Master Bdrm, Separate Shwr & Tub
Heating Natural Gas
Cooling Refrigeration, Ceiling Fan(s)
Fireplaces Number No Fireplace
Fireplaces Type None
Fireplace No
Window Features Skylight(s)
SPA None
Exterior
Exterior Feature Covered Patio(s), Gazebo/Ramada
Parking Features Electric Door Opener
Garage Spaces 2.0
Garage Description 2.0
Fence Block
Pool Heated, Private
Utilities Available APS, SW Gas
Amenities Available Management
Roof Type Tile
Private Pool Yes
Building
Lot Description Desert Front
Story 1
Builder Name unknown
Sewer Public Sewer
Water City Water
Architectural Style Ranch
Structure Type Covered Patio(s),Gazebo/Ramada
New Construction No
Schools
Elementary Schools Grayhawk Elementary School
Middle Schools Desert Shadows Elementary School
High Schools Paradise Valley High School
School District Paradise Valley Unified District
Others
HOA Name Grayhawk
HOA Fee Include Maintenance Grounds
Senior Community No
Tax ID 212-31-633
Ownership Fee Simple
Acceptable Financing Cash, Conventional, VA Loan
Horse Property N
Listing Terms Cash, Conventional, VA Loan
Financing Other
Read Less Info
Want to know what your home might be worth? Contact us for a FREE valuation!

Our team is ready to help you sell your home for the highest possible price ASAP

Copyright 2024 Arizona Regional Multiple Listing Service, Inc. All rights reserved.
Bought with Russ Lyon Sotheby's International Realty







