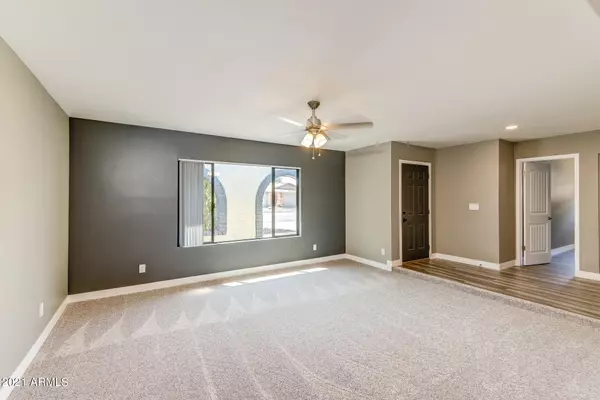$450,000
$450,000
For more information regarding the value of a property, please contact us for a free consultation.
3 Beds
2 Baths
2,697 SqFt
SOLD DATE : 10/12/2021
Key Details
Sold Price $450,000
Property Type Single Family Home
Sub Type Single Family - Detached
Listing Status Sold
Purchase Type For Sale
Square Footage 2,697 sqft
Price per Sqft $166
Subdivision Royal Estates West 3
MLS Listing ID 6294770
Sold Date 10/12/21
Bedrooms 3
HOA Y/N No
Originating Board Arizona Regional Multiple Listing Service (ARMLS)
Year Built 1978
Annual Tax Amount $1,790
Tax Year 2021
Lot Size 7,900 Sqft
Acres 0.18
Property Description
AMAZING REMODEL! New all white kitchen cabinets with quartz countertops, new interior and exterior paint, new flooring, and newer bathrooms. DOUBLE RV GATES with enough room for multiple vehicles, boats or RVs!!! No HOA! Very spacious home that could easily become a 4 or 5 bedroom, or have the ULTIMTE game room (pool table conveys)! Great size primary bedroom with custom walk in shower and large walk in closet. Kitchen has room for 4 at the breakfast counter and is open to the family room and dining room. Guest bedrooms are nice size and split from the primary bedroom. Laundry room is so roomy it could double as a craft room! Close to ASU West, Arizona Christian University, Thunderbird Hospital, restaurants, and shopping.
Location
State AZ
County Maricopa
Community Royal Estates West 3
Direction east on Thunderbird from 59th Ave to 56th ave north to Hearn where you will see property.
Rooms
Other Rooms BonusGame Room
Den/Bedroom Plus 4
Separate Den/Office N
Interior
Interior Features Breakfast Bar, 3/4 Bath Master Bdrm, Double Vanity
Heating Electric
Cooling Refrigeration, Programmable Thmstat, Ceiling Fan(s)
Fireplaces Type 1 Fireplace
Fireplace Yes
SPA None
Laundry WshrDry HookUp Only
Exterior
Parking Features Attch'd Gar Cabinets, Dir Entry frm Garage, Electric Door Opener, RV Gate, RV Access/Parking
Garage Spaces 2.0
Garage Description 2.0
Fence Block
Pool None
Utilities Available APS
Amenities Available None
Roof Type Composition
Private Pool No
Building
Lot Description Sprinklers In Front, Desert Front, Grass Back, Auto Timer H2O Front
Story 1
Builder Name unknown
Sewer Public Sewer
Water City Water
New Construction No
Schools
Elementary Schools Kachina Elementary School
Middle Schools Kachina Elementary School
High Schools Cactus High School
School District Peoria Unified School District
Others
HOA Fee Include No Fees
Senior Community No
Tax ID 231-05-329
Ownership Fee Simple
Acceptable Financing Conventional, FHA, VA Loan
Horse Property N
Listing Terms Conventional, FHA, VA Loan
Financing Conventional
Special Listing Condition Probate Listing
Read Less Info
Want to know what your home might be worth? Contact us for a FREE valuation!

Our team is ready to help you sell your home for the highest possible price ASAP

Copyright 2025 Arizona Regional Multiple Listing Service, Inc. All rights reserved.
Bought with Keller Williams Arizona Realty







