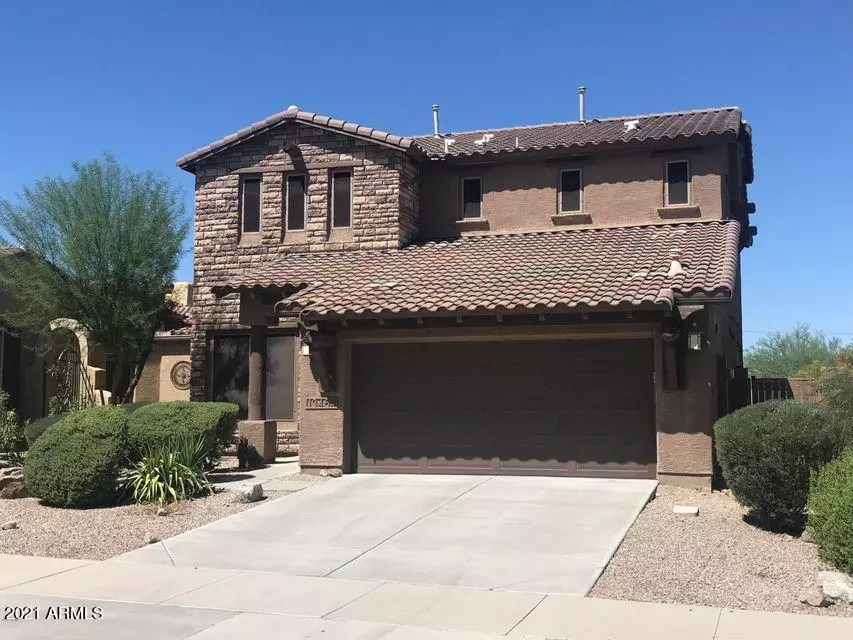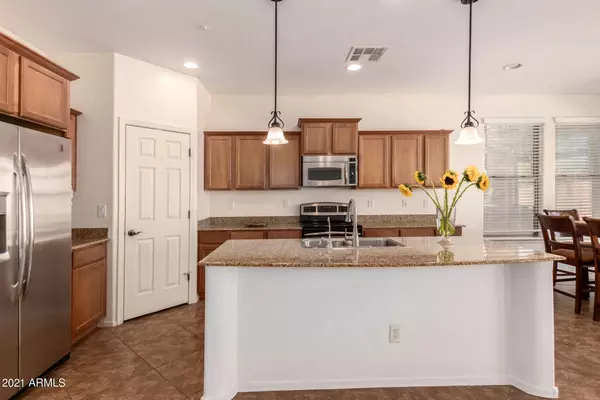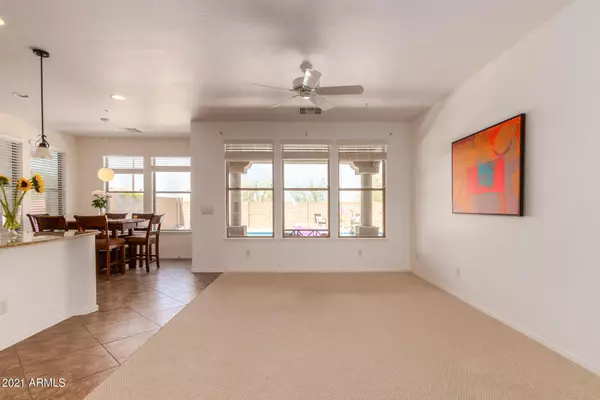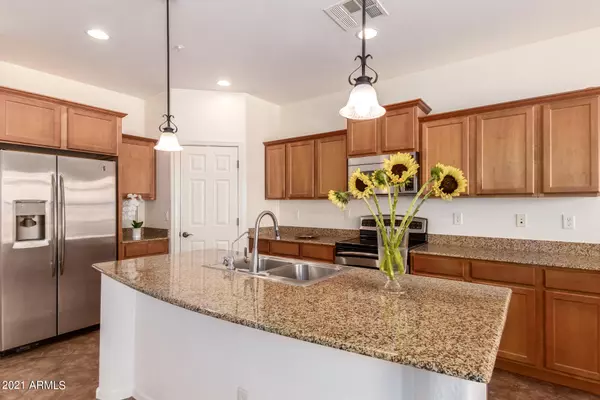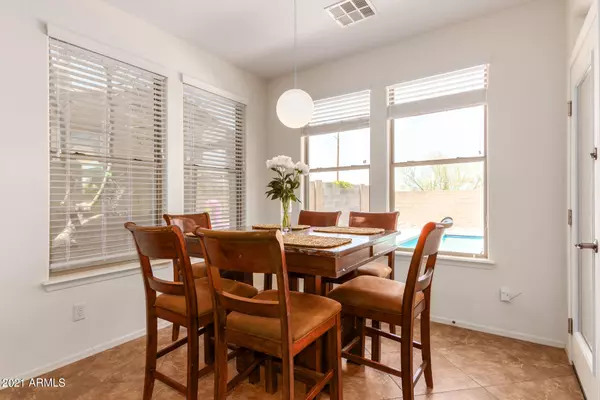$505,000
$490,000
3.1%For more information regarding the value of a property, please contact us for a free consultation.
4 Beds
3 Baths
2,563 SqFt
SOLD DATE : 06/30/2021
Key Details
Sold Price $505,000
Property Type Single Family Home
Sub Type Single Family - Detached
Listing Status Sold
Purchase Type For Sale
Square Footage 2,563 sqft
Price per Sqft $197
Subdivision Estrella
MLS Listing ID 6244818
Sold Date 06/30/21
Style Spanish
Bedrooms 4
HOA Fees $111/qua
HOA Y/N Yes
Originating Board Arizona Regional Multiple Listing Service (ARMLS)
Year Built 2007
Annual Tax Amount $3,748
Tax Year 2020
Lot Size 6,250 Sqft
Acres 0.14
Property Description
Additional Photos coming 06/05/21. Don't miss out on this opportunity to own a home in the highly desired resort styled community of Estrella Mountain Ranch! You'll love this 4 bedroom, 3 bathroom home with pool, and 3 car garage. Have a family member that can't do stairs? No problem, this 2,563 square foot home features a downstairs bedroom and adjacent bathroom and shower. The upstairs features a spacious loft, laundry room, bathroom, 2 bedrooms and then the master bedroom suite. The master bedroom boasts your own private balcony with sweeping valley, mountain, and city light views. The master bathroom features dual sinks separate shower, tub, and private toilet room; also a nice walk in closet. The Estrella Mountain Ranch community celebrates AZ Life at it's best! You'll enjoy the many additional amazing amenities Estrella Mountain Ranch has to offer from Mountain Ranch Marketplace, which offers convenient grocery shopping, medical, dental, veterinarian services, eateries, and a Starbucks! Enjoy access to Starpointe and The Presido Residence Clubs, 2 lakes, boat house, Nicklaus designed Troon golf course, tennis/pickleball, world class hiking/mountain biking trails, neighborhood playgrounds and parks, etc. and much more. Not to mention, the terrific schools from preschool through high school. Don't miss out, come and join us!
Location
State AZ
County Maricopa
Community Estrella
Rooms
Other Rooms Loft
Master Bedroom Upstairs
Den/Bedroom Plus 5
Separate Den/Office N
Interior
Interior Features Upstairs, Eat-in Kitchen, 9+ Flat Ceilings, Kitchen Island, Double Vanity, Separate Shwr & Tub, High Speed Internet, Granite Counters
Heating Natural Gas
Cooling Refrigeration, Ceiling Fan(s)
Flooring Carpet, Tile, Wood
Fireplaces Number No Fireplace
Fireplaces Type None
Fireplace No
Window Features Double Pane Windows
SPA None
Exterior
Parking Features Electric Door Opener
Garage Spaces 3.0
Garage Description 3.0
Fence Block
Pool Heated, Private
Community Features Community Spa Htd, Community Spa, Community Pool Htd, Community Pool, Lake Subdivision, Community Media Room, Golf, Tennis Court(s), Playground, Biking/Walking Path, Clubhouse, Fitness Center
Utilities Available APS, SW Gas
Amenities Available Management, Rental OK (See Rmks)
View City Lights, Mountain(s)
Roof Type Tile,Concrete
Private Pool Yes
Building
Lot Description Desert Back, Desert Front, Auto Timer H2O Front, Auto Timer H2O Back
Story 2
Builder Name Ashton Woods
Sewer Public Sewer
Water City Water
Architectural Style Spanish
New Construction No
Schools
Elementary Schools Westar Elementary School
Middle Schools Westar Elementary School
High Schools Estrella Foothills High School
School District Buckeye Union High School District
Others
HOA Name Estrella
HOA Fee Include Maintenance Grounds
Senior Community No
Tax ID 400-80-520
Ownership Fee Simple
Acceptable Financing Cash, Conventional, VA Loan
Horse Property N
Listing Terms Cash, Conventional, VA Loan
Financing Conventional
Read Less Info
Want to know what your home might be worth? Contact us for a FREE valuation!

Our team is ready to help you sell your home for the highest possible price ASAP

Copyright 2024 Arizona Regional Multiple Listing Service, Inc. All rights reserved.
Bought with Keller Williams Realty East Valley


