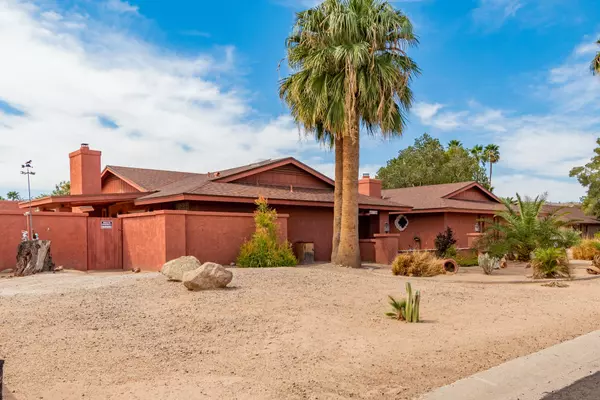$950,000
$950,000
For more information regarding the value of a property, please contact us for a free consultation.
5 Beds
4 Baths
2,706 SqFt
SOLD DATE : 07/17/2021
Key Details
Sold Price $950,000
Property Type Single Family Home
Sub Type Single Family - Detached
Listing Status Sold
Purchase Type For Sale
Square Footage 2,706 sqft
Price per Sqft $351
Subdivision Saddleback Estates Unit 2
MLS Listing ID 6218097
Sold Date 07/17/21
Bedrooms 5
HOA Y/N No
Originating Board Arizona Regional Multiple Listing Service (ARMLS)
Year Built 1980
Annual Tax Amount $4,844
Tax Year 2020
Lot Size 0.813 Acres
Acres 0.81
Property Description
Car Enthusiasts Dream Home, Spectacular location! This CAR BUILDER'S DREAM can be versatile for businesses as storage. This one-of-a-kind property is located on just under an acre, boasts 5280 sf garage + additional 2000 sf workspace all under 1 roof. 4 8,000 pound floor lifts, professional downdraft paint room & sand blasting cabinet. Three 12' x 12' garage doors and four 10' x 10' doors. Holds up to 18+ cars or other toys. The home offers 2700sqft of living 4 bd 2 ba with separate guest quarters. Private fenced diving pool, The Guest suites is 800sqft and rec center room adjacent to garages, no HOA. Don't miss out on this once-in-a-lifetime chance to own this dream property.
Location
State AZ
County Maricopa
Community Saddleback Estates Unit 2
Direction North on 51st ave - west on Misty Willow, house is just down on the left hand side.
Rooms
Other Rooms Guest Qtrs-Sep Entrn
Guest Accommodations 800.0
Den/Bedroom Plus 6
Separate Den/Office Y
Interior
Interior Features Vaulted Ceiling(s), Pantry, Full Bth Master Bdrm
Heating Electric
Cooling Refrigeration
Flooring Tile
Fireplaces Type 2 Fireplace
Fireplace Yes
Window Features Double Pane Windows
SPA None
Exterior
Exterior Feature Balcony, Covered Patio(s)
Parking Features RV Gate, RV Access/Parking, Gated
Garage Spaces 18.0
Carport Spaces 6
Garage Description 18.0
Fence Block
Pool Fenced, Private
Utilities Available APS
Amenities Available Not Managed
Roof Type Composition,Built-Up
Private Pool Yes
Building
Lot Description Desert Back, Desert Front, Gravel/Stone Front, Gravel/Stone Back
Story 1
Builder Name Unkown
Sewer Septic in & Cnctd
Water City Water
Structure Type Balcony,Covered Patio(s)
New Construction No
Schools
Elementary Schools Las Brisas Elementary School - Glendale
Middle Schools Hillcrest Middle School
High Schools Mountain Pointe High School
School District Deer Valley Unified District
Others
HOA Fee Include No Fees
Senior Community No
Tax ID 201-11-103
Ownership Fee Simple
Acceptable Financing Cash, Conventional
Horse Property Y
Listing Terms Cash, Conventional
Financing Conventional
Read Less Info
Want to know what your home might be worth? Contact us for a FREE valuation!

Our team is ready to help you sell your home for the highest possible price ASAP

Copyright 2024 Arizona Regional Multiple Listing Service, Inc. All rights reserved.
Bought with Diamondcrest Realty







