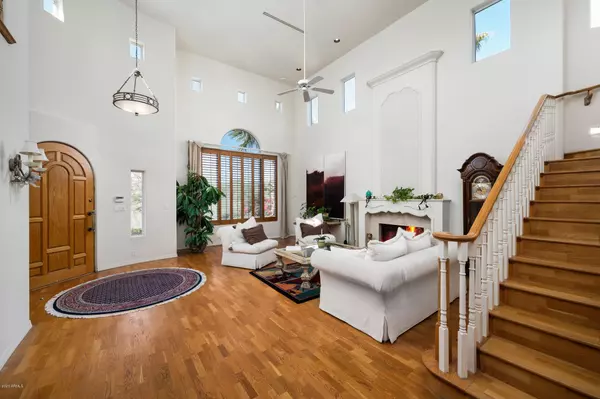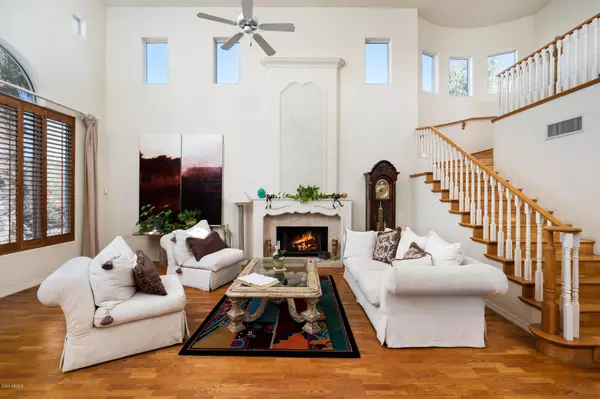$1,760,007
$1,877,000
6.2%For more information regarding the value of a property, please contact us for a free consultation.
5 Beds
5 Baths
4,352 SqFt
SOLD DATE : 03/17/2021
Key Details
Sold Price $1,760,007
Property Type Single Family Home
Sub Type Single Family - Detached
Listing Status Sold
Purchase Type For Sale
Square Footage 4,352 sqft
Price per Sqft $404
Subdivision Camelback Foothills
MLS Listing ID 6168761
Sold Date 03/17/21
Style Other (See Remarks)
Bedrooms 5
HOA Y/N No
Originating Board Arizona Regional Multiple Listing Service (ARMLS)
Year Built 1965
Annual Tax Amount $5,745
Tax Year 2020
Lot Size 0.851 Acres
Acres 0.85
Property Description
You don't want to miss this amazing opportunity in Camelback Foothills! This beautiful home and lot sit in a prime location. The exterior features play yards, private pool/spa, covered patios and sport court area at the top of the drive with lots of extra room for parking and games. The bottom of the lot features a natural desert area that can be transformed into anything you can dream up! The views from the front patios and interior levels of the home rival any with unobstructed shots of downtown and surrounding mountains. Inside the home features a wonderful split floor plan. Downstairs shows off formal living room, family room, formal dining and wonderful eat-in kitchen. There are three bedrooms and three full bathrooms downstairs as well as a bonus game room. Upstairs features the master bedroom, office/loft and secondary bedroom. The views from this level are truly special.
This home is your chance to find your way into one of Paradise Valley's beautiful neighborhoods. Come make this home yours - We look forward to opening the doors for you!
Location
State AZ
County Maricopa
Community Camelback Foothills
Direction Head North on 44th St from Camelback Rd. Turn West/Left on McDonald Dr. Go straight/West at 4 way stop. Turn North/Right on 41st. Second home on right. Pull up the driveway.
Rooms
Other Rooms Family Room, BonusGame Room
Master Bedroom Split
Den/Bedroom Plus 7
Separate Den/Office Y
Interior
Interior Features Mstr Bdrm Sitting Rm, Upstairs, Eat-in Kitchen, Breakfast Bar, Vaulted Ceiling(s), Pantry, Double Vanity, Full Bth Master Bdrm, Separate Shwr & Tub, Tub with Jets, High Speed Internet, Granite Counters
Heating Natural Gas
Cooling Refrigeration, Ceiling Fan(s)
Flooring Carpet, Tile, Wood
Fireplaces Type 3+ Fireplace
Fireplace Yes
Window Features Double Pane Windows
SPA Private
Laundry Dryer Included, Inside, Washer Included
Exterior
Exterior Feature Balcony, Covered Patio(s), Patio, Private Yard, Built-in Barbecue
Garage Spaces 2.0
Garage Description 2.0
Fence Block
Pool Diving Pool, Private
Community Features Near Bus Stop, Biking/Walking Path
Utilities Available SRP, SW Gas
Amenities Available None
View City Lights, Mountain(s)
Roof Type Tile
Building
Lot Description Sprinklers In Rear, Sprinklers In Front, Cul-De-Sac, Gravel/Stone Front, Grass Front, Grass Back
Story 2
Builder Name Unknown
Sewer Sewer - Available, Septic Tank
Water Pvt Water Company
Architectural Style Other (See Remarks)
Structure Type Balcony, Covered Patio(s), Patio, Private Yard, Built-in Barbecue
New Construction No
Schools
Elementary Schools Hopi Elementary School
Middle Schools Ingleside Middle School
High Schools Arcadia High School
School District Scottsdale Unified District
Others
HOA Fee Include No Fees
Senior Community No
Tax ID 169-22-023
Ownership Fee Simple
Acceptable Financing Cash, Conventional, 1031 Exchange, VA Loan
Horse Property N
Listing Terms Cash, Conventional, 1031 Exchange, VA Loan
Financing Conventional
Read Less Info
Want to know what your home might be worth? Contact us for a FREE valuation!

Our team is ready to help you sell your home for the highest possible price ASAP

Copyright 2024 Arizona Regional Multiple Listing Service, Inc. All rights reserved.
Bought with Cambridge Properties







