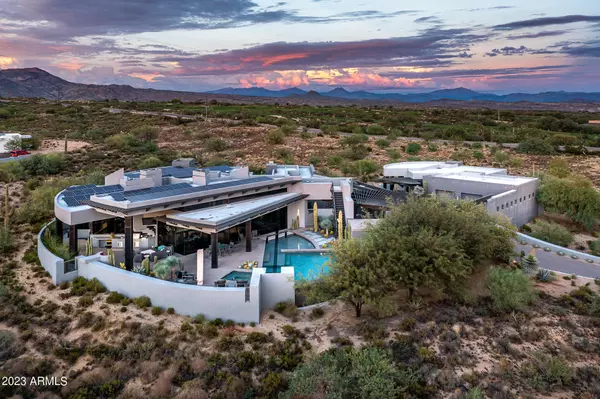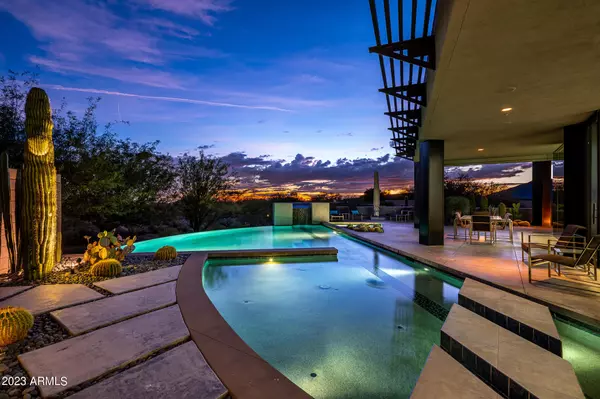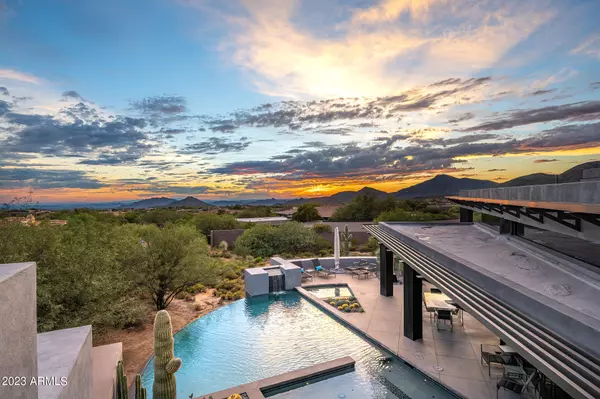4 Beds
4.5 Baths
5,182 SqFt
4 Beds
4.5 Baths
5,182 SqFt
Key Details
Property Type Single Family Home
Sub Type Single Family - Detached
Listing Status Active
Purchase Type For Sale
Square Footage 5,182 sqft
Price per Sqft $964
Subdivision Desert Mountain
MLS Listing ID 6802504
Style Contemporary
Bedrooms 4
HOA Fees $1,917
HOA Y/N Yes
Originating Board Arizona Regional Multiple Listing Service (ARMLS)
Year Built 2007
Annual Tax Amount $9,129
Tax Year 2024
Lot Size 3.056 Acres
Acres 3.06
Property Description
A unique water feature runs from the entry courtyard, through the foyer, and connects to the pool. It celebrates the connection to nature and is in direct alignment with the rising sun at the seasonal solstice.
Truly a unique and special home. Offered as furnished/turn key with some minor personal exclusions.
Awards:
2007 Gold Nugget - Award of Merit
2007 Best in American Living - Gold
Revegetation of numerous trees, saguaros, plants, with permanent irrigation which can be turned on or off- roughly $400K expense. 2019
-trellis sandblasted and painted, house painted -2019
-driveway landscaping added -2020
-pool entirely resurfaced with new tile and converted from salt to chlorination -2021
-New HVAC in master bedroom - 2019
-New HVAC for addition on main house and in garage -2020
-New HVAC in main house AND guest house- 2021
5 units total
- partial roof area resurfaced - 2023
- External house painted and water sealed- 2023
Location
State AZ
County Maricopa
Community Desert Mountain
Direction Pima north to Cave Creek Rd, go east one mile and Desert Mountain will be on your left.
Rooms
Other Rooms Library-Blt-in Bkcse, Guest Qtrs-Sep Entrn, Separate Workshop, Great Room
Guest Accommodations 1235.0
Master Bedroom Split
Den/Bedroom Plus 6
Separate Den/Office Y
Interior
Interior Features Eat-in Kitchen, Breakfast Bar, Drink Wtr Filter Sys, Fire Sprinklers, Intercom, Soft Water Loop, Vaulted Ceiling(s), Kitchen Island, Pantry, 3/4 Bath Master Bdrm, Double Vanity, High Speed Internet
Heating Natural Gas
Cooling Refrigeration
Flooring Stone, Concrete
Fireplaces Type 3+ Fireplace, Exterior Fireplace, Fire Pit, Family Room, Living Room, Master Bedroom, Gas
Fireplace Yes
Window Features Sunscreen(s),Tinted Windows
SPA Heated,Private
Exterior
Exterior Feature Balcony, Covered Patio(s), Patio, Private Street(s), Private Yard, Built-in Barbecue, Separate Guest House
Parking Features Attch'd Gar Cabinets, Electric Door Opener, Separate Strge Area, Detached, Permit Required
Garage Spaces 3.0
Carport Spaces 3
Garage Description 3.0
Fence Block
Pool Play Pool, Heated, Private
Community Features Gated Community, Community Spa Htd, Community Spa, Community Pool Htd, Community Pool, Guarded Entry, Golf, Concierge, Tennis Court(s), Playground, Biking/Walking Path, Clubhouse
Amenities Available Management
View City Lights, Mountain(s)
Roof Type Foam
Accessibility Zero-Grade Entry, Accessible Approach with Ramp, Hard/Low Nap Floors, Bath Roll-In Shower, Accessible Hallway(s)
Private Pool Yes
Building
Lot Description Sprinklers In Rear, Sprinklers In Front, Desert Back, Desert Front, Cul-De-Sac, Auto Timer H2O Front, Auto Timer H2O Back
Story 1
Builder Name RS Homes
Sewer Public Sewer
Water City Water
Architectural Style Contemporary
Structure Type Balcony,Covered Patio(s),Patio,Private Street(s),Private Yard,Built-in Barbecue, Separate Guest House
New Construction No
Schools
Elementary Schools Black Mountain Elementary School
Middle Schools Sonoran Trails Middle School
High Schools Cactus Shadows High School
School District Cave Creek Unified District
Others
HOA Name Desert Mountain HOA
HOA Fee Include Maintenance Grounds,Street Maint
Senior Community No
Tax ID 219-13-191-A
Ownership Fee Simple
Horse Property N

Copyright 2025 Arizona Regional Multiple Listing Service, Inc. All rights reserved.







