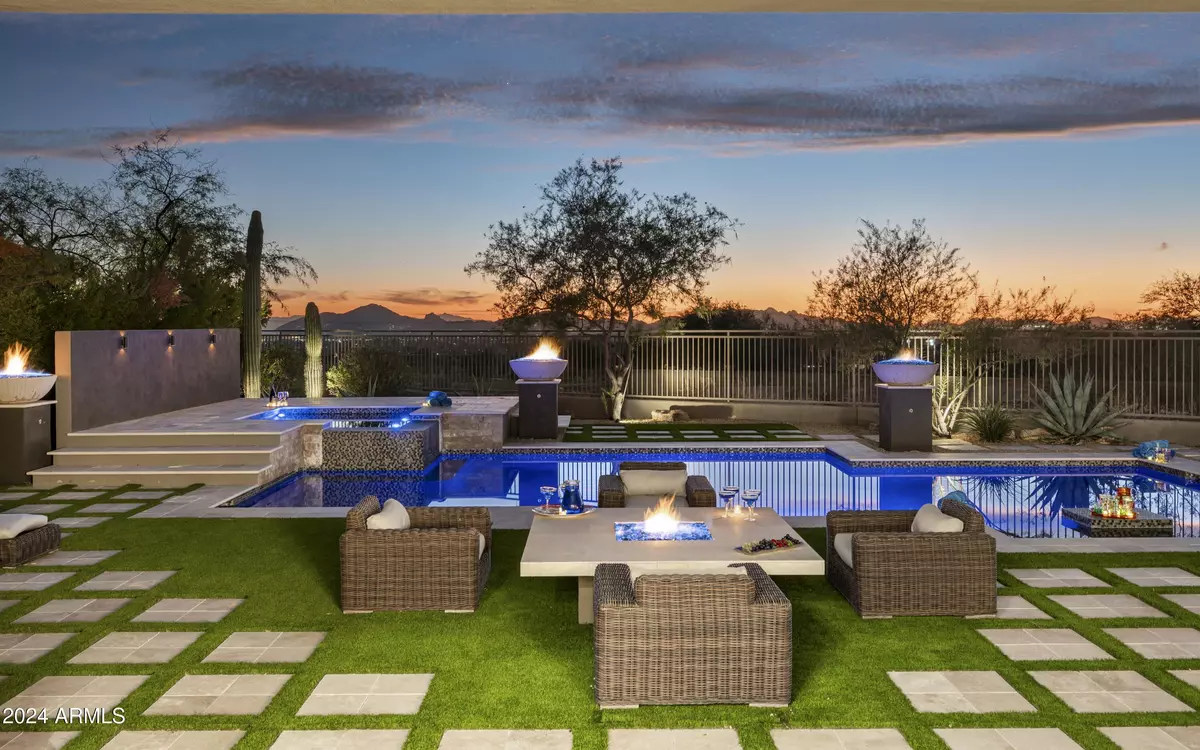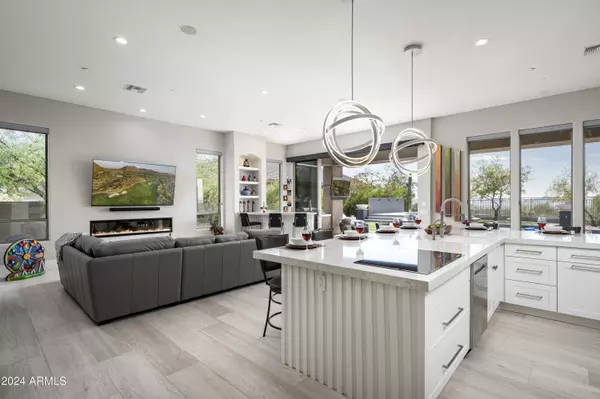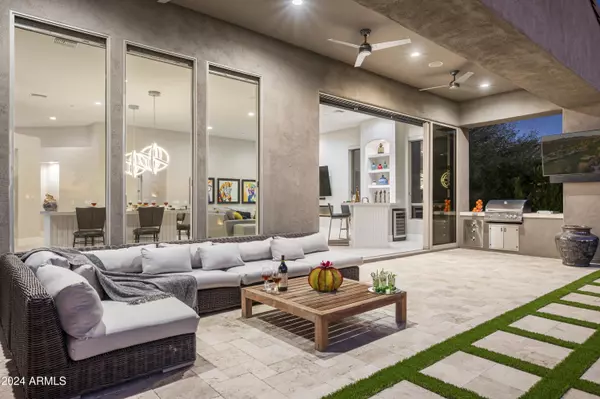5 Beds
4.5 Baths
3,904 SqFt
5 Beds
4.5 Baths
3,904 SqFt
Key Details
Property Type Single Family Home
Sub Type Single Family - Detached
Listing Status Active
Purchase Type For Sale
Square Footage 3,904 sqft
Price per Sqft $896
Subdivision Sonoran Fairways - Gated
MLS Listing ID 6793105
Style Contemporary,Other (See Remarks),Ranch
Bedrooms 5
HOA Fees $306/qua
HOA Y/N Yes
Originating Board Arizona Regional Multiple Listing Service (ARMLS)
Year Built 2003
Annual Tax Amount $7,609
Tax Year 2024
Lot Size 0.505 Acres
Acres 0.5
Property Description
Step outside to a sprawling rear yard oasis featuring a sparkling pool and spa, open firepit seating area, a deep-covered patio with tv and built-in grill for alfresco dining, a custom putting green for golf enthusiasts and sundecks. The beautifully landscaped grounds create a resort-style ambiance ideal for relaxation or entertaining. Adding to the allure is the guest casita, complete with its own entrance, built-in cabinetry and luxe bath - perfect for guests or use as a private office or studio.
Tucked behind the community gates of Sonoran Fairways which is adjacent to the prestigious McDowell Mountain Golf Club and restaurant, this exceptional property combines modern luxury with unmatched recreational amenities, making it a dream home for those who love golf, outdoor living, and refined elegance.
Home Highlights:
5 Bedrooms | Office | 4.5 Baths | Casita | Gated Community | 3 Car Garage | 0.51 Acre Lot | No Steps - One Level
*Fully Remodeled & Updated
*Wet Bar with Beverage Cooler
*Induction Cooktop (gas stub available)
*Wall Ovens
*729sqft Pool
*Water & Fire Features
McDowell Mountain Ranch offers access to the MMR Golf Club and restaurant, one of few premier public golf courses in Scottsdale! Along with two community centers offering a variety of recreational amenities including pickleball, tennis, basketball, playgrounds, pools, parks, hiking trails and community activities for all. Also, the McDowell Mountain Aquatic Complex with multiple pools, a lazy river and waterslide, fitness facilities and skate park. Nearby multiple restaurants, shopping, library and easy access to Kierland, Scottsdale Quarter, WestWorld Event Center and the 101 to access all the Valley of the Sun has to offer.
Location
State AZ
County Maricopa
Community Sonoran Fairways - Gated
Direction McDowell Mountain Ranch Rd heading East. Turn Right onto105th St. Then turn right onto Sheena. First left onto 106th Way. Through GATE into Sonoran Estates. House is on the right.
Rooms
Other Rooms Guest Qtrs-Sep Entrn, Great Room, Media Room, Family Room
Guest Accommodations 280.0
Master Bedroom Split
Den/Bedroom Plus 6
Separate Den/Office Y
Interior
Interior Features Eat-in Kitchen, Breakfast Bar, 9+ Flat Ceilings, Fire Sprinklers, No Interior Steps, Soft Water Loop, Wet Bar, Kitchen Island, Pantry, Double Vanity, Full Bth Master Bdrm, Separate Shwr & Tub, High Speed Internet
Heating Natural Gas
Cooling Ceiling Fan(s), Programmable Thmstat
Flooring Other, Tile
Fireplaces Number 1 Fireplace
Fireplaces Type 1 Fireplace, Fire Pit, Family Room, Gas
Fireplace Yes
Window Features Dual Pane
SPA Heated,Private
Exterior
Exterior Feature Other, Covered Patio(s), Patio, Private Yard, Built-in Barbecue, Separate Guest House
Parking Features Attch'd Gar Cabinets, Dir Entry frm Garage, Electric Door Opener
Garage Spaces 3.0
Garage Description 3.0
Fence Block, Wrought Iron
Pool Heated, Private
Community Features Gated Community, Pickleball Court(s), Community Spa Htd, Community Spa, Community Pool Htd, Community Pool, Golf, Tennis Court(s), Playground, Biking/Walking Path, Clubhouse, Fitness Center
Amenities Available Management
View City Lights, Mountain(s)
Roof Type Tile,Concrete
Accessibility Zero-Grade Entry, Mltpl Entries/Exits, Hard/Low Nap Floors, Bath Roll-In Shower
Private Pool Yes
Building
Lot Description Sprinklers In Rear, Sprinklers In Front, Desert Back, Desert Front, On Golf Course, Synthetic Grass Back, Auto Timer H2O Front, Auto Timer H2O Back
Story 1
Builder Name Shea Homes
Sewer Public Sewer
Water City Water
Architectural Style Contemporary, Other (See Remarks), Ranch
Structure Type Other,Covered Patio(s),Patio,Private Yard,Built-in Barbecue, Separate Guest House
New Construction No
Schools
Elementary Schools Desert Canyon Elementary
Middle Schools Desert Canyon Middle School
High Schools Desert Mountain High School
School District Scottsdale Unified District
Others
HOA Name Sonoran Fairways
HOA Fee Include Maintenance Grounds,Other (See Remarks),Street Maint
Senior Community No
Tax ID 217-65-616
Ownership Fee Simple
Acceptable Financing Conventional
Horse Property N
Listing Terms Conventional

Copyright 2025 Arizona Regional Multiple Listing Service, Inc. All rights reserved.







