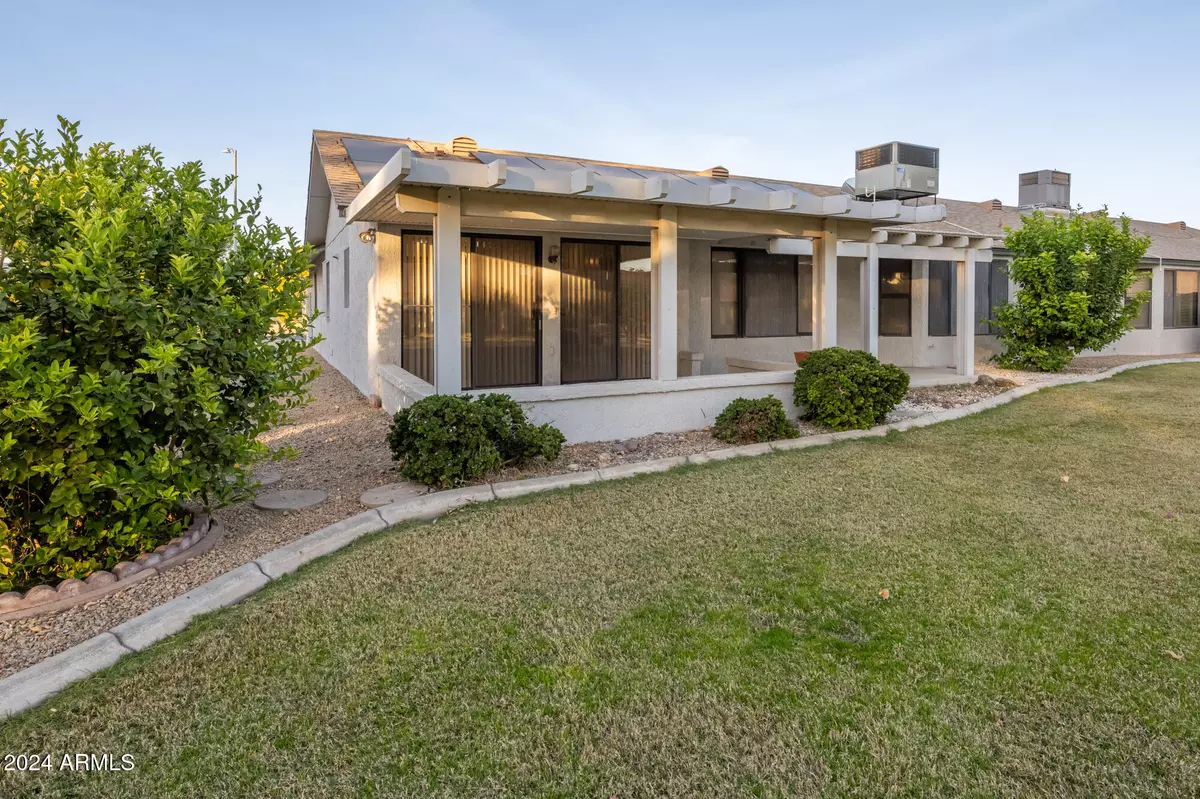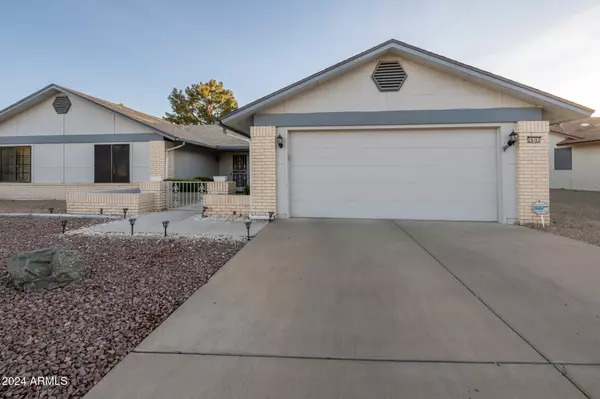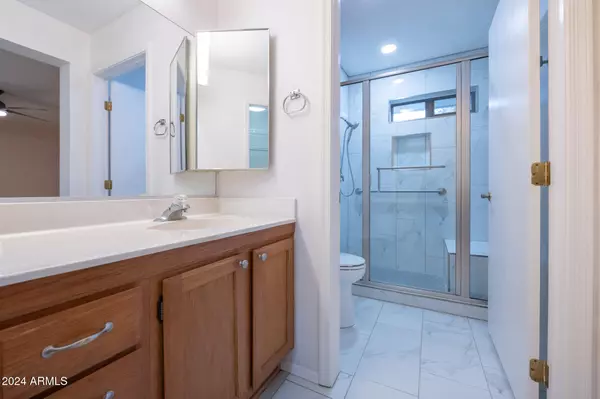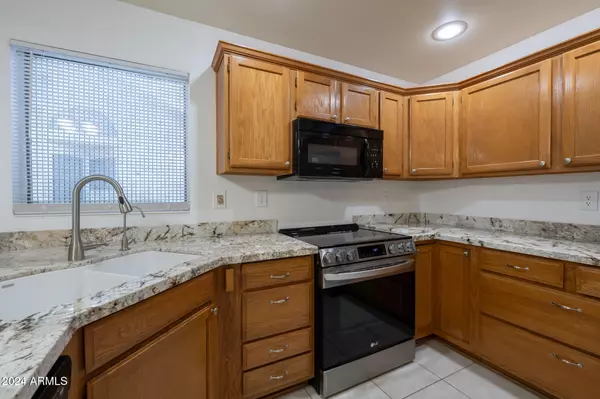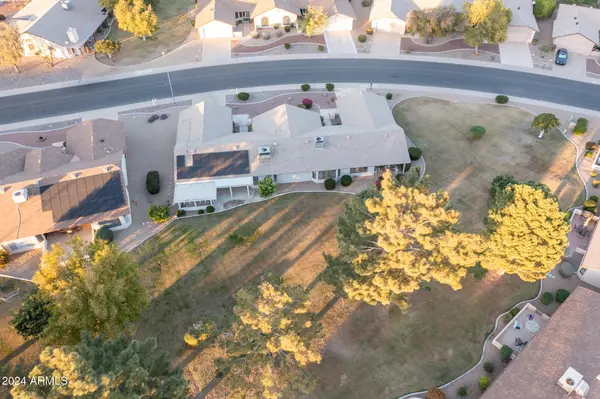2 Beds
1.75 Baths
1,588 SqFt
2 Beds
1.75 Baths
1,588 SqFt
Key Details
Property Type Single Family Home
Sub Type Gemini/Twin Home
Listing Status Active
Purchase Type For Sale
Square Footage 1,588 sqft
Price per Sqft $210
Subdivision Sun City West 26 Lot 1-124
MLS Listing ID 6793742
Bedrooms 2
HOA Fees $447/mo
HOA Y/N Yes
Originating Board Arizona Regional Multiple Listing Service (ARMLS)
Year Built 1987
Annual Tax Amount $1,038
Tax Year 2024
Lot Size 3,742 Sqft
Acres 0.09
Property Description
Expanded to add on a patio, breakfast room and larger laundry room, this home is one you will want to see. Beautiful updates sprinkled around the home, from the kitchen to the bathrooms, you will see modern touches. The roof and AC were replaced, roof in 2020, AC/Heat in 2024. Solar helps save $$$! Enjoy a low maintenance lifestyle in the active adult community of Sun City West. Located nearby to so many amazing amenities, shopping and dining! Replaced blinds on many windows 2024
Garage door opener
Package AC/Heating replaced 08/2024
Primary bathroom updated with new tile and new shower
Solar added
Added granite at kitchen
Interior painted and wallpaper removed
Reverse Osmosis (at sink, and fridge)
Roof replaced 09/2020 + 5 year warranty (transferrable)
Exterior painted 2019
Water heater replaced 2018
Patio expanded 272 sq ft 1995
Additions to Laundry and Kitchen/Dining 177 sq ft added 1995
Location
State AZ
County Maricopa
Community Sun City West 26 Lot 1-124
Direction From RH Johnson, turn west onto Trail Ridge Dr, then follow until White Rock Drive, turn left onto White Rock Dr and the house will be on your right.
Rooms
Master Bedroom Not split
Den/Bedroom Plus 3
Separate Den/Office Y
Interior
Interior Features Eat-in Kitchen, No Interior Steps, Vaulted Ceiling(s), 3/4 Bath Master Bdrm, High Speed Internet, Granite Counters, Laminate Counters
Heating Electric
Cooling Ceiling Fan(s), Refrigeration
Flooring Carpet, Tile
Fireplaces Number No Fireplace
Fireplaces Type None
Fireplace No
Window Features Dual Pane
SPA None
Exterior
Exterior Feature Covered Patio(s)
Parking Features Attch'd Gar Cabinets, Dir Entry frm Garage, Electric Door Opener
Garage Spaces 2.0
Garage Description 2.0
Fence None
Pool None
Community Features Pickleball Court(s), Community Spa Htd, Community Spa, Community Pool Htd, Community Pool, Community Media Room, Golf, Tennis Court(s), Racquetball, Playground, Biking/Walking Path, Clubhouse, Fitness Center
Amenities Available Management, Rental OK (See Rmks)
Roof Type Composition
Accessibility Lever Handles, Bath Grab Bars
Private Pool No
Building
Lot Description Desert Front, Grass Back
Story 1
Builder Name Del Webb
Sewer Private Sewer
Water Pvt Water Company
Structure Type Covered Patio(s)
New Construction No
Schools
Elementary Schools Adult
Middle Schools Adult
High Schools Adult
School District Adult
Others
HOA Name White Rock Drive
HOA Fee Include Insurance,Sewer,Pest Control,Maintenance Grounds,Front Yard Maint,Trash,Water,Maintenance Exterior
Senior Community Yes
Tax ID 232-12-349-A
Ownership Fee Simple
Acceptable Financing Conventional, FHA, VA Loan
Horse Property N
Listing Terms Conventional, FHA, VA Loan
Special Listing Condition Age Restricted (See Remarks)

Copyright 2025 Arizona Regional Multiple Listing Service, Inc. All rights reserved.


