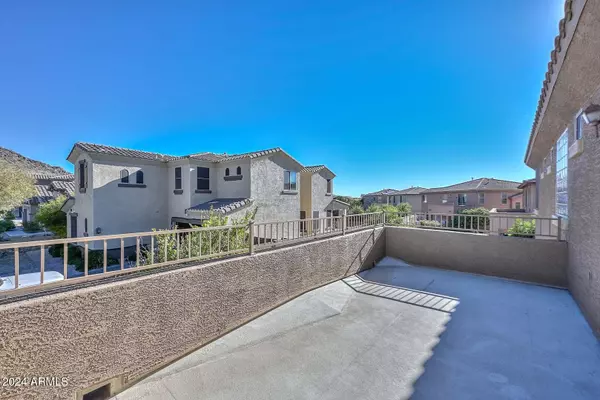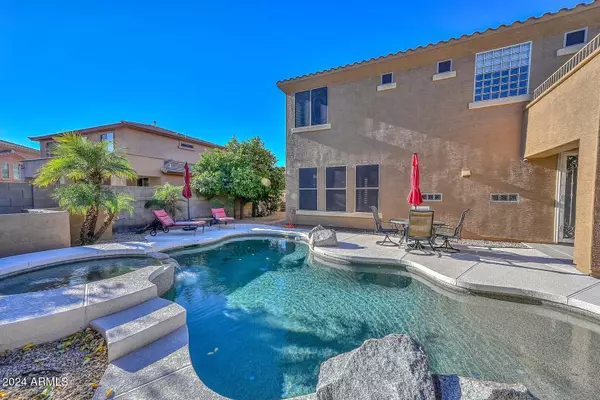5 Beds
4 Baths
3,421 SqFt
5 Beds
4 Baths
3,421 SqFt
Key Details
Property Type Single Family Home
Sub Type Single Family - Detached
Listing Status Pending
Purchase Type For Sale
Square Footage 3,421 sqft
Price per Sqft $204
Subdivision Westwing Mountain Parcel 10
MLS Listing ID 6793611
Bedrooms 5
HOA Fees $249/qua
HOA Y/N Yes
Originating Board Arizona Regional Multiple Listing Service (ARMLS)
Year Built 2003
Annual Tax Amount $3,691
Tax Year 2024
Lot Size 7,554 Sqft
Acres 0.17
Property Description
Down stairs has formal living and dining spaces, spacious family room with a cozy two-way fireplace. Open kitchen with pantry, a gas cooktop, dual wall oven, built-in microwave, A den with a full bathroom on the main floor provides flexibility for guests or a home office.
Upstairs, the primary suite had private walkout balcony with breathtaking mountain views. Two additional large bedrooms have walk-in closets,
The backyard is perfect for entertaining, featuring a sparkling pool, covered patio, and a built-in BBQ. New ACS and heater and pool equipment replaced just three years ago, ensuring peace of mind for the new owner.
This home combines space, comfort, and timeless design in a tranquil neighborhood.
Location
State AZ
County Maricopa
Community Westwing Mountain Parcel 10
Direction North on 99th Ave, 99th Ave becomes Lake Pleasant Parkway. Right on Westwing Parkway. Left on High Desert Dr. Right on 87th Ave. Left on Whitehorn Trail. Right on Quail Track
Rooms
Other Rooms Loft, Family Room, BonusGame Room
Master Bedroom Split
Den/Bedroom Plus 8
Separate Den/Office Y
Interior
Interior Features Upstairs, Drink Wtr Filter Sys, Soft Water Loop, Vaulted Ceiling(s), Pantry, Double Vanity, Full Bth Master Bdrm, Separate Shwr & Tub, High Speed Internet
Heating Natural Gas
Cooling Ceiling Fan(s), Programmable Thmstat, Refrigeration
Flooring Carpet, Tile
Fireplaces Number 1 Fireplace
Fireplaces Type 1 Fireplace, Family Room, Gas
Fireplace Yes
Window Features Sunscreen(s),Dual Pane,Low-E
SPA Heated,Private
Exterior
Exterior Feature Balcony, Covered Patio(s), Patio, Built-in Barbecue
Parking Features Attch'd Gar Cabinets, Electric Door Opener
Garage Spaces 3.0
Garage Description 3.0
Fence Block
Pool Play Pool, Variable Speed Pump, Heated, Private
Community Features Community Media Room, Tennis Court(s), Playground, Biking/Walking Path, Clubhouse
Amenities Available Other, Management
View Mountain(s)
Roof Type Tile
Private Pool Yes
Building
Lot Description Sprinklers In Rear, Sprinklers In Front, Corner Lot, Desert Back, Desert Front, Auto Timer H2O Front, Auto Timer H2O Back
Story 2
Builder Name Beazer
Sewer Public Sewer
Water City Water
Structure Type Balcony,Covered Patio(s),Patio,Built-in Barbecue
New Construction No
Schools
High Schools Sandra Day O'Connor High School
School District Deer Valley Unified District
Others
HOA Name WESTWING HOA
HOA Fee Include Maintenance Grounds
Senior Community No
Tax ID 201-06-909
Ownership Fee Simple
Acceptable Financing Conventional
Horse Property N
Listing Terms Conventional

Copyright 2025 Arizona Regional Multiple Listing Service, Inc. All rights reserved.







