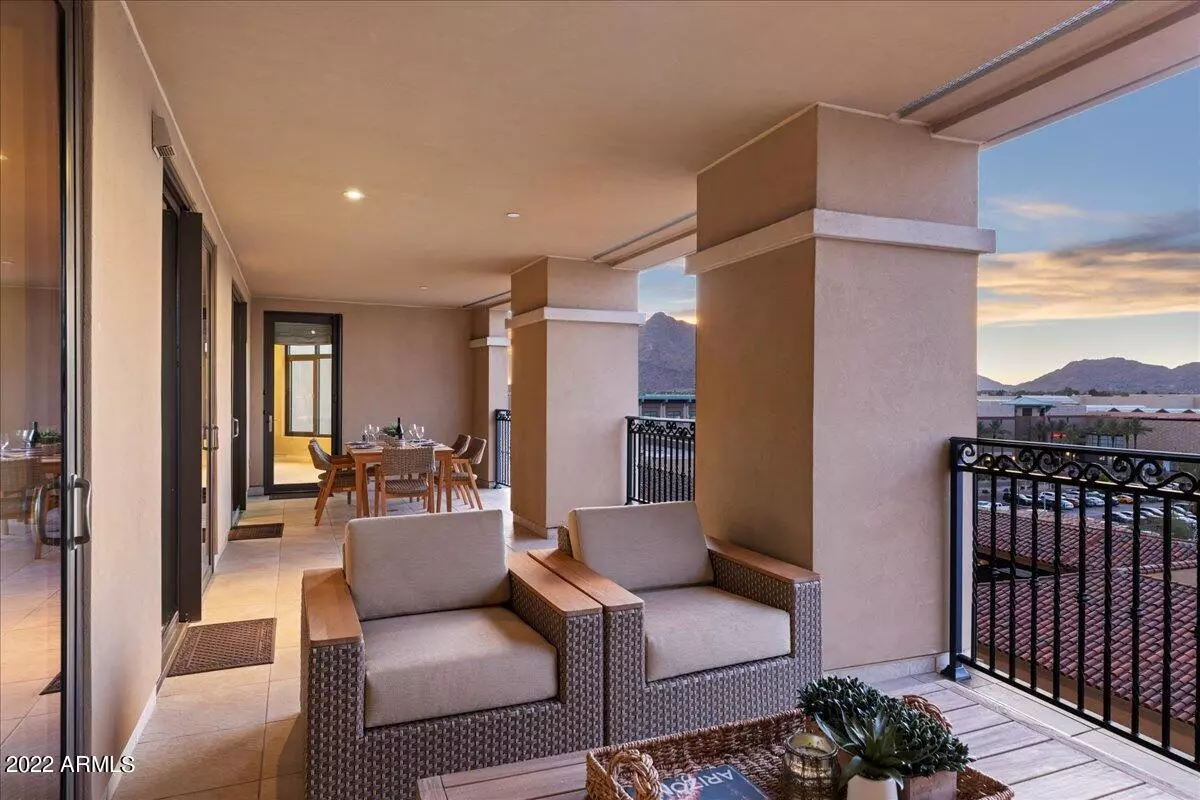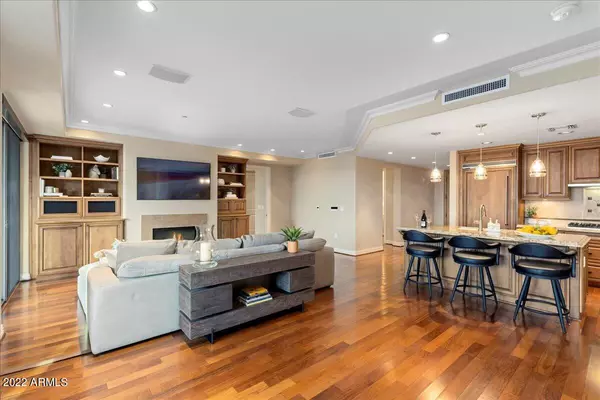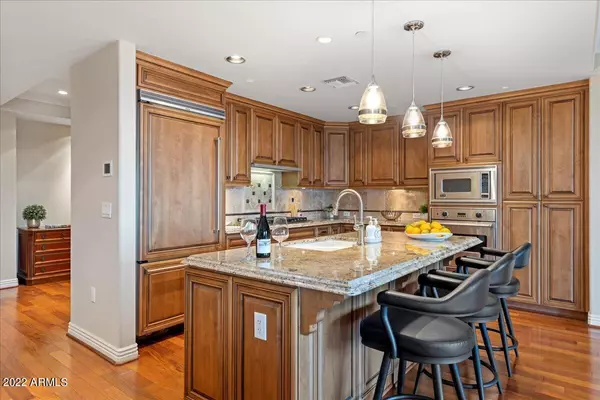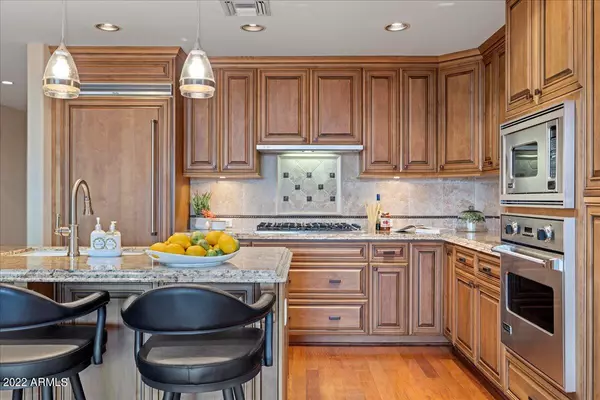2 Beds
2.5 Baths
2,041 SqFt
2 Beds
2.5 Baths
2,041 SqFt
Key Details
Property Type Condo
Sub Type Apartment Style/Flat
Listing Status Active
Purchase Type For Sale
Square Footage 2,041 sqft
Price per Sqft $967
Subdivision Scottsdale Waterfront Residences
MLS Listing ID 6796309
Style Contemporary
Bedrooms 2
HOA Fees $1/mo
HOA Y/N Yes
Originating Board Arizona Regional Multiple Listing Service (ARMLS)
Year Built 2007
Annual Tax Amount $6,161
Tax Year 2023
Property Description
Location
State AZ
County Maricopa
Community Scottsdale Waterfront Residences
Direction East on Camelback rd to Marshall way, south, and first left to Valet.
Rooms
Other Rooms Great Room
Master Bedroom Split
Den/Bedroom Plus 3
Separate Den/Office Y
Interior
Interior Features Eat-in Kitchen, Breakfast Bar, 9+ Flat Ceilings, Elevator, Fire Sprinklers, No Interior Steps, Kitchen Island, Pantry, Double Vanity, Full Bth Master Bdrm, Separate Shwr & Tub, Tub with Jets, High Speed Internet, Granite Counters
Heating Electric
Cooling Refrigeration, Programmable Thmstat, Ceiling Fan(s)
Flooring Carpet, Wood
Fireplaces Number 1 Fireplace
Fireplaces Type 1 Fireplace, Living Room, Gas
Fireplace Yes
Window Features Sunscreen(s),Dual Pane,Low-E,Mechanical Sun Shds
SPA None
Exterior
Exterior Feature Balcony, Circular Drive, Patio, Private Street(s), Storage
Parking Features Electric Door Opener, Separate Strge Area, Assigned, Community Structure, Gated, Valet, Common
Garage Spaces 2.0
Garage Description 2.0
Fence Wrought Iron
Pool None
Community Features Gated Community, Community Spa Htd, Community Spa, Community Pool Htd, Community Pool, Near Bus Stop, Historic District, Guarded Entry, Concierge, Biking/Walking Path, Clubhouse, Fitness Center
Amenities Available Management, Rental OK (See Rmks)
View City Lights, Mountain(s)
Roof Type Built-Up,Concrete,Foam
Accessibility Remote Devices, Pool Ramp Entry, Lever Handles, Hard/Low Nap Floors, Bath Raised Toilet, Bath Grab Bars
Private Pool No
Building
Story 13
Builder Name OPUS/ EDMUNDS
Sewer Sewer in & Cnctd, Public Sewer
Water City Water
Architectural Style Contemporary
Structure Type Balcony,Circular Drive,Patio,Private Street(s),Storage
New Construction No
Schools
Elementary Schools Hopi Elementary School
Middle Schools Ingleside Middle School
High Schools Arcadia High School
School District Scottsdale Unified District
Others
HOA Name Scottsdale Waterfron
HOA Fee Include Roof Repair,Insurance,Sewer,Cable TV,Maintenance Grounds,Gas,Trash,Water,Roof Replacement,Maintenance Exterior
Senior Community No
Tax ID 173-42-143-A
Ownership Condominium
Acceptable Financing Conventional
Horse Property N
Listing Terms Conventional

Copyright 2025 Arizona Regional Multiple Listing Service, Inc. All rights reserved.







