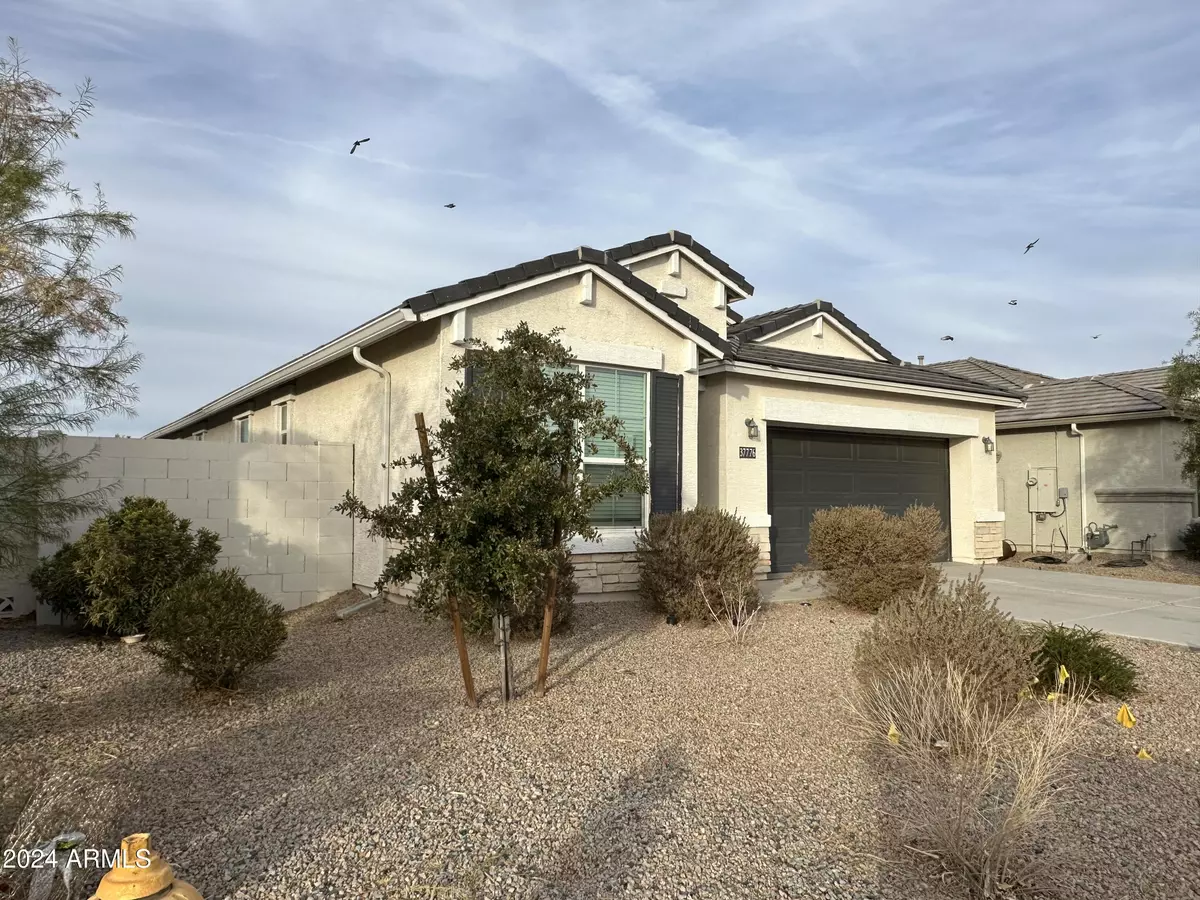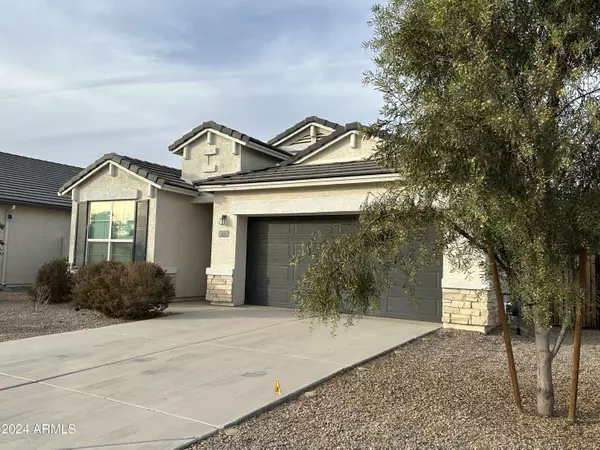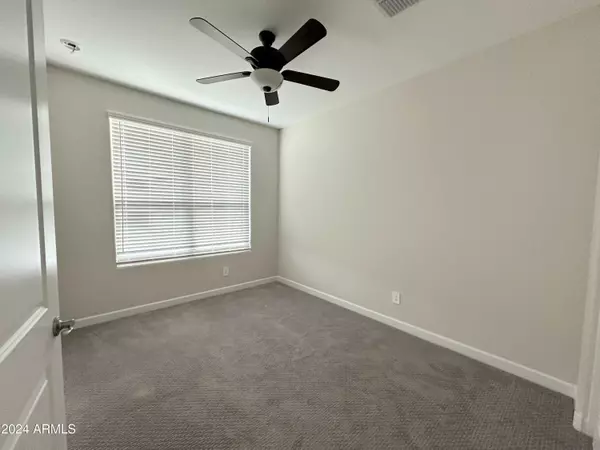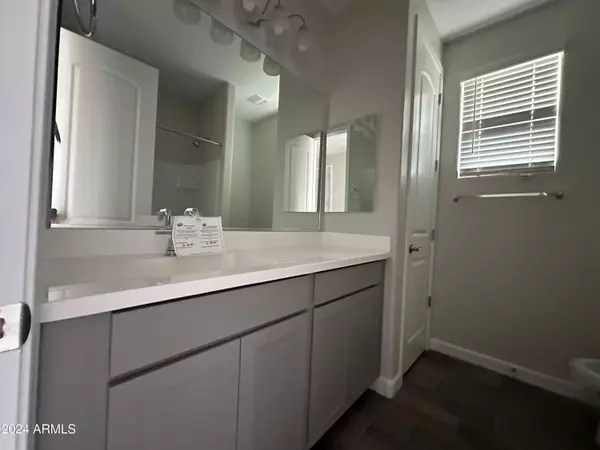
4 Beds
2 Baths
1,711 SqFt
4 Beds
2 Baths
1,711 SqFt
Key Details
Property Type Single Family Home
Sub Type Single Family - Detached
Listing Status Active
Purchase Type For Sale
Square Footage 1,711 sqft
Price per Sqft $192
Subdivision Rancho Mirage Estates Parcel 7
MLS Listing ID 6793968
Style Other (See Remarks)
Bedrooms 4
HOA Fees $99/mo
HOA Y/N Yes
Originating Board Arizona Regional Multiple Listing Service (ARMLS)
Year Built 2021
Annual Tax Amount $1,717
Tax Year 2024
Lot Size 6,326 Sqft
Acres 0.15
Property Description
I'm a stylish single-story with a modern flair. My sleek wood plank tile floors and soaring 9-foot ceilings give me a polished, open vibe that's sure to impress. I've got a gourmet kitchen with upgraded cabinets, countertops, and a gas stove—perfect for anyone who loves to cook or entertain. Plus, I come with a built-in water softener and reverse osmosis system, so you'll never have to compromise on comfort.
When you step out back, you'll find my large backyard complete with a huge covered patio, perfect for relaxing evenings or weekend barbecues. I'm also lucky enough to have north/south exposure, keeping me well-lit but cool when it counts.
Location
State AZ
County Pinal
Community Rancho Mirage Estates Parcel 7
Direction West on Bowlin, North on Anthony, East on San Alvarez, north on Piccolo. Follw that to San Ildefanso the property is on the left.
Rooms
Den/Bedroom Plus 4
Separate Den/Office N
Interior
Interior Features Eat-in Kitchen, 9+ Flat Ceilings, Kitchen Island, Pantry, Double Vanity, Full Bth Master Bdrm
Heating Natural Gas
Cooling Refrigeration, Programmable Thmstat
Flooring Carpet, Tile
Fireplaces Number No Fireplace
Fireplaces Type None
Fireplace No
Window Features Dual Pane
SPA None
Laundry WshrDry HookUp Only
Exterior
Exterior Feature Patio
Parking Features Dir Entry frm Garage, Electric Door Opener
Garage Spaces 2.0
Garage Description 2.0
Fence Block
Pool None
Community Features Lake Subdivision, Playground, Biking/Walking Path
Roof Type Tile
Private Pool No
Building
Lot Description Desert Back, Desert Front, Grass Back, Auto Timer H2O Front, Auto Timer H2O Back
Story 1
Builder Name DR Horton
Sewer Public Sewer
Water City Water
Architectural Style Other (See Remarks)
Structure Type Patio
New Construction No
Schools
Elementary Schools Santa Cruz Elementary School
Middle Schools Desert Wind Middle School
High Schools Maricopa High School
School District Maricopa Unified School District
Others
HOA Name Rancho Mirage Master
HOA Fee Include Maintenance Grounds,Street Maint
Senior Community No
Tax ID 502-55-736
Ownership Fee Simple
Acceptable Financing Conventional, FHA, VA Loan
Horse Property N
Listing Terms Conventional, FHA, VA Loan
Special Listing Condition Lender Owned/REO

Copyright 2024 Arizona Regional Multiple Listing Service, Inc. All rights reserved.







