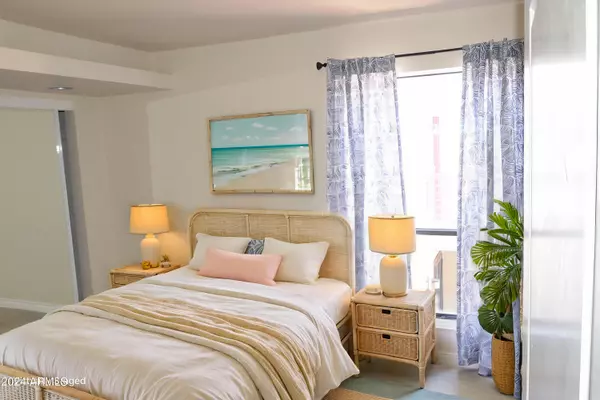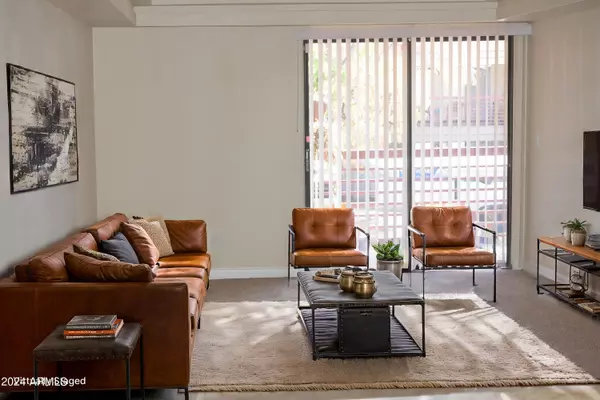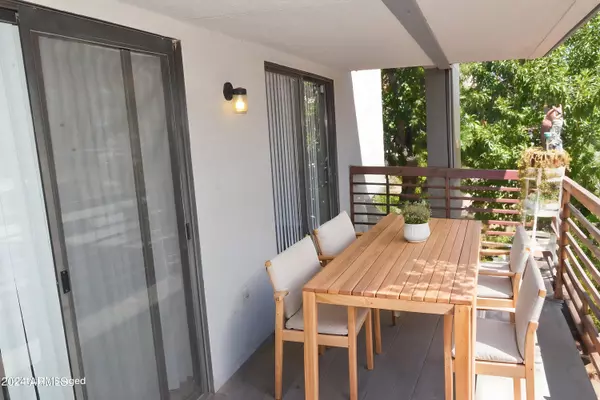
2 Beds
2 Baths
896 SqFt
2 Beds
2 Baths
896 SqFt
Key Details
Property Type Condo
Sub Type Apartment Style/Flat
Listing Status Active
Purchase Type For Sale
Square Footage 896 sqft
Price per Sqft $252
Subdivision Phoenician Pines Condominium
MLS Listing ID 6792817
Style Spanish
Bedrooms 2
HOA Fees $293/mo
HOA Y/N Yes
Originating Board Arizona Regional Multiple Listing Service (ARMLS)
Year Built 1981
Annual Tax Amount $242
Tax Year 485
Lot Size 914 Sqft
Acres 0.02
Property Description
Looking for the perfect blend of comfort, convenience, and location? This spacious, updated 2-bedroom, 2-bath condo in North Phoenix is move-in ready and waiting for you! Situated near top shopping malls, restaurants, and the beautiful Bell Golf Course, this home offers the ideal lifestyle. The open floor plan and modern finishes create a welcoming atmosphere throughout. With a motivated seller, this is an opportunity you won't want to miss. Come see it for yourself today!
Location
State AZ
County Maricopa
Community Phoenician Pines Condominium
Rooms
Den/Bedroom Plus 2
Separate Den/Office N
Interior
Interior Features No Interior Steps, Full Bth Master Bdrm, High Speed Internet, Granite Counters
Heating Electric
Cooling Refrigeration
Flooring Carpet, Tile
Fireplaces Number No Fireplace
Fireplaces Type None
Fireplace No
SPA None
Exterior
Exterior Feature Balcony, Private Street(s)
Parking Features Assigned
Carport Spaces 1
Fence Wrought Iron
Pool None
Community Features Gated Community, Community Spa Htd, Community Pool, Near Bus Stop, Fitness Center
Amenities Available Management
Roof Type Foam,Rolled/Hot Mop
Private Pool No
Building
Lot Description Grass Front
Story 2
Builder Name PHOENICIAN PINES LLC
Sewer Sewer in & Cnctd, Public Sewer
Water City Water
Architectural Style Spanish
Structure Type Balcony,Private Street(s)
New Construction No
Schools
Elementary Schools Sunrise Elementary School
Middle Schools Desert Sky Middle School
High Schools Deer Valley High School
School District Deer Valley Unified District
Others
HOA Name Phoenix Pines
HOA Fee Include Roof Repair,Insurance,Sewer,Maintenance Grounds,Front Yard Maint,Trash,Water,Roof Replacement
Senior Community No
Tax ID 207-18-610
Ownership Condominium
Acceptable Financing Conventional, 1031 Exchange, FHA
Horse Property N
Listing Terms Conventional, 1031 Exchange, FHA

Copyright 2024 Arizona Regional Multiple Listing Service, Inc. All rights reserved.







