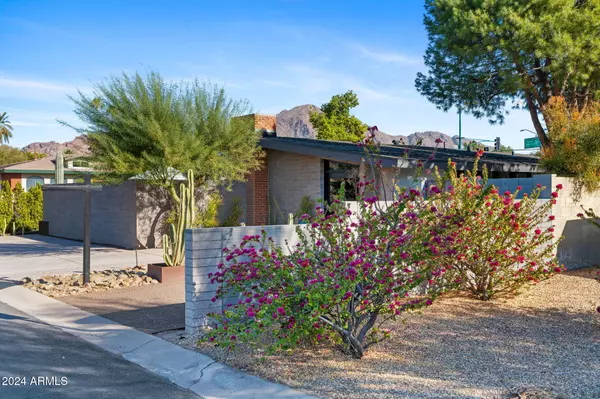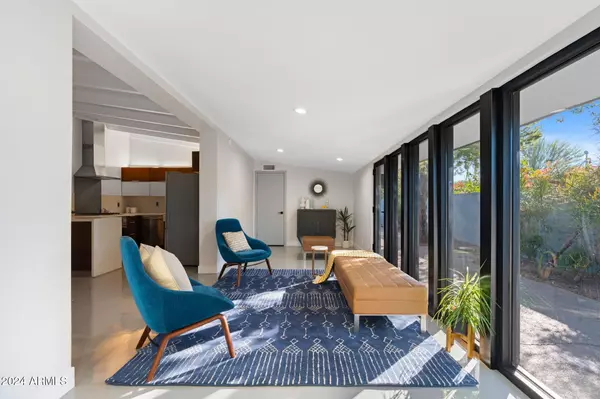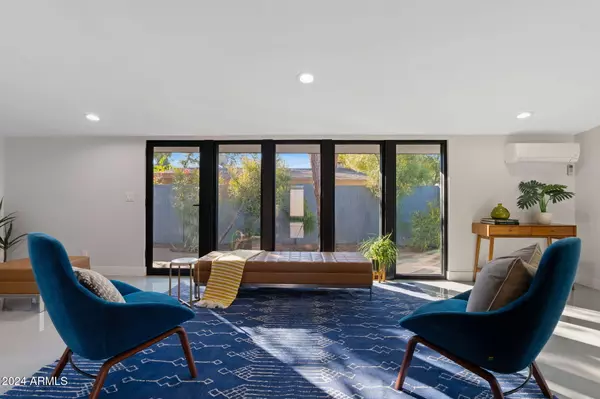
3 Beds
2 Baths
2,214 SqFt
3 Beds
2 Baths
2,214 SqFt
Key Details
Property Type Single Family Home
Sub Type Single Family - Detached
Listing Status Active
Purchase Type For Sale
Square Footage 2,214 sqft
Price per Sqft $519
Subdivision Windemere
MLS Listing ID 6788477
Style Contemporary
Bedrooms 3
HOA Y/N No
Originating Board Arizona Regional Multiple Listing Service (ARMLS)
Year Built 1955
Annual Tax Amount $2,887
Tax Year 2024
Lot Size 8,468 Sqft
Acres 0.19
Property Description
Recent upgrades include beautifully renovated bathrooms, updated electrical and plumbing systems, added storage room, a tankless water heater, and custom lighting. The home also features a versatile bonus room—perfect as a 4th bedroom, home office, game room, or dining space—with exterior access for added convenience. Step outside to a low-maintenance backyard oasis with artificial turf, a gas firepit, and a refreshing PebbleTec pool. This home embodies a minimalist's dream with its attention to detail and functional design.
As added value, the property comes with permit-approved architectural plans for a 1,014 square-foot addition. Zoned for both business and residential use, it offers endless opportunities for the new owner. Ideally located near popular dining, entertainment, and shopping, and just minutes from Old Town Scottsdale, this gem is a must-see!
Location
State AZ
County Maricopa
Community Windemere
Direction SOUTH EAST CORNER
Rooms
Other Rooms Media Room, Family Room
Den/Bedroom Plus 4
Separate Den/Office Y
Interior
Interior Features No Interior Steps, Pantry, 3/4 Bath Master Bdrm, Double Vanity, High Speed Internet, Granite Counters
Heating Natural Gas
Cooling Refrigeration
Flooring Other
Fireplaces Number 1 Fireplace
Fireplaces Type 1 Fireplace, Fire Pit
Fireplace Yes
Window Features Sunscreen(s),Dual Pane
SPA None
Exterior
Exterior Feature Patio, Storage
Parking Features Gated, Electric Vehicle Charging Station(s)
Carport Spaces 2
Fence Block
Pool Play Pool, Private
Amenities Available None
Roof Type Composition
Private Pool Yes
Building
Lot Description Sprinklers In Rear, Sprinklers In Front, Corner Lot, Desert Front, Synthetic Grass Back
Story 1
Builder Name Haver Homes
Sewer Public Sewer
Water City Water
Architectural Style Contemporary
Structure Type Patio,Storage
New Construction No
Schools
Elementary Schools Tavan Elementary School
Middle Schools Ingleside Middle School
High Schools Arcadia High School
School District Scottsdale Unified District
Others
HOA Fee Include No Fees
Senior Community No
Tax ID 127-09-045
Ownership Fee Simple
Acceptable Financing Conventional, 1031 Exchange, FHA, VA Loan
Horse Property N
Listing Terms Conventional, 1031 Exchange, FHA, VA Loan

Copyright 2024 Arizona Regional Multiple Listing Service, Inc. All rights reserved.







