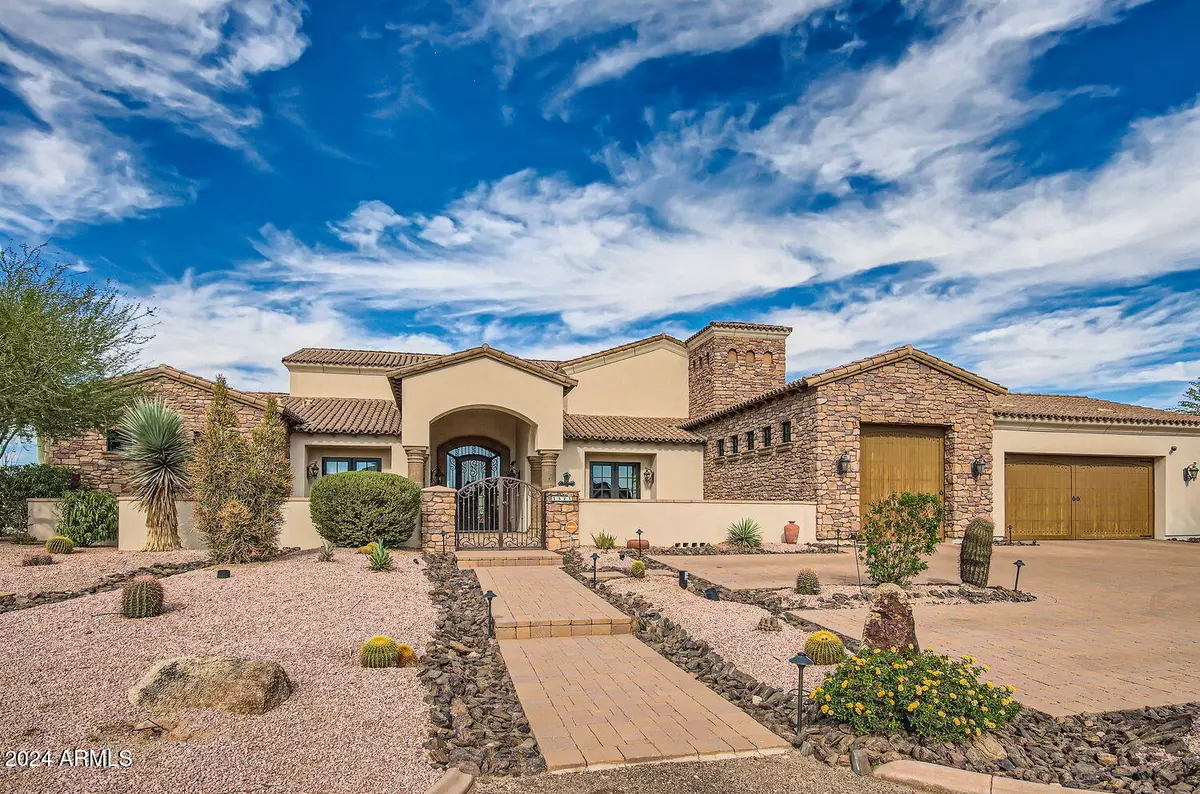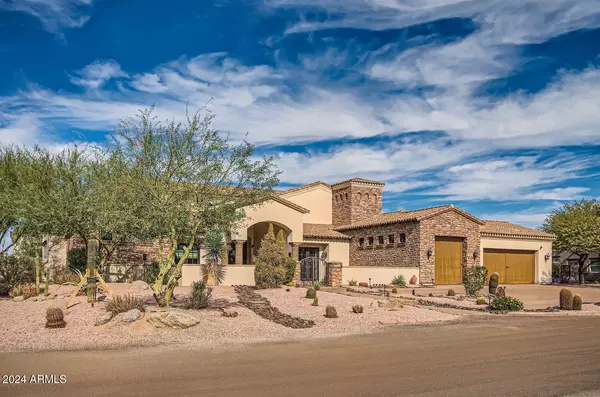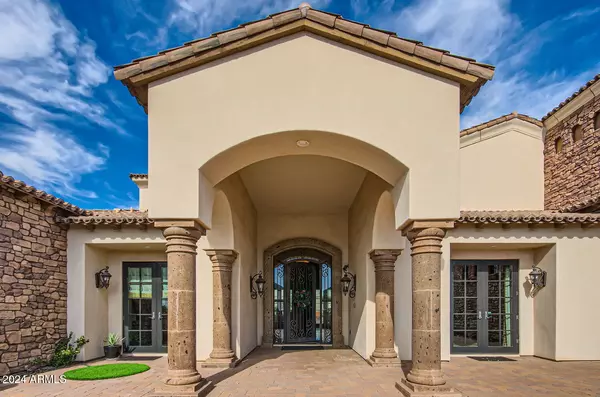
4 Beds
4.5 Baths
4,279 SqFt
4 Beds
4.5 Baths
4,279 SqFt
Key Details
Property Type Single Family Home
Sub Type Single Family - Detached
Listing Status Active
Purchase Type For Sale
Square Footage 4,279 sqft
Price per Sqft $380
MLS Listing ID 6787619
Style Santa Barbara/Tuscan
Bedrooms 4
HOA Y/N No
Originating Board Arizona Regional Multiple Listing Service (ARMLS)
Year Built 2008
Annual Tax Amount $4,736
Tax Year 2024
Lot Size 0.812 Acres
Acres 0.81
Property Description
& a raised wet bar area that separates the kitchen. Travertine floors throughout the main living areas. There are 3 ensuite bedrooms, all with walk-in closets. The master has lighted ceiling, a huge master bath w/separate vanity, walk in shower, walk in closet w/custom cabinets and its own washer & dryer.
Plenty of space to store your toys in the detached shop.
Stunning back yard with pool, hot tub, gas fire pit, outdoor shower, and putting green. Then retreat to the observation deck to take in the beautiful sunsets.
Location
State AZ
County Maricopa
Direction N on Crismon from E Brown, right on Jensen, Right on N 103rd St, House is on the left just past stop sign.
Rooms
Other Rooms Great Room, Media Room
Master Bedroom Split
Den/Bedroom Plus 5
Separate Den/Office Y
Interior
Interior Features Eat-in Kitchen, Breakfast Bar, 9+ Flat Ceilings, Central Vacuum, Drink Wtr Filter Sys, No Interior Steps, Soft Water Loop, Vaulted Ceiling(s), Wet Bar, Kitchen Island, Pantry, Double Vanity, Full Bth Master Bdrm, Separate Shwr & Tub, Tub with Jets, High Speed Internet, Granite Counters
Heating Electric, Ceiling
Cooling Refrigeration, Programmable Thmstat, Ceiling Fan(s)
Flooring Carpet, Laminate, Stone, Tile
Fireplaces Type Fire Pit, Living Room, Gas
Fireplace Yes
Window Features Dual Pane,Low-E
SPA Heated
Exterior
Exterior Feature Covered Patio(s), Gazebo/Ramada, Patio, Private Street(s), Private Yard, Storage, Built-in Barbecue
Parking Features Dir Entry frm Garage, Electric Door Opener, Extnded Lngth Garage, Over Height Garage, RV Gate, Separate Strge Area, RV Garage
Garage Spaces 5.0
Garage Description 5.0
Fence Block
Pool Variable Speed Pump, Heated, Private
Utilities Available Propane
Amenities Available None
View City Lights, Mountain(s)
Roof Type Tile
Accessibility Mltpl Entries/Exits, Hard/Low Nap Floors, Bath Raised Toilet, Accessible Hallway(s)
Private Pool Yes
Building
Lot Description Sprinklers In Rear, Sprinklers In Front, Corner Lot, Desert Back, Desert Front, Gravel/Stone Front, Gravel/Stone Back, Synthetic Grass Back, Auto Timer H2O Front, Auto Timer H2O Back
Story 1
Builder Name Unknown
Sewer Septic in & Cnctd
Water Shared Well
Architectural Style Santa Barbara/Tuscan
Structure Type Covered Patio(s),Gazebo/Ramada,Patio,Private Street(s),Private Yard,Storage,Built-in Barbecue
New Construction No
Schools
Elementary Schools Zaharis Elementary
Middle Schools Smith Junior High School
High Schools Skyline High School
School District Mesa Unified District
Others
HOA Fee Include No Fees
Senior Community No
Tax ID 220-05-006-N
Ownership Fee Simple
Acceptable Financing Conventional
Horse Property N
Listing Terms Conventional

Copyright 2024 Arizona Regional Multiple Listing Service, Inc. All rights reserved.







