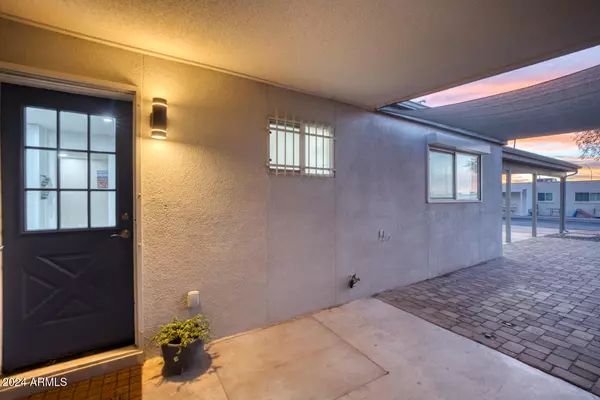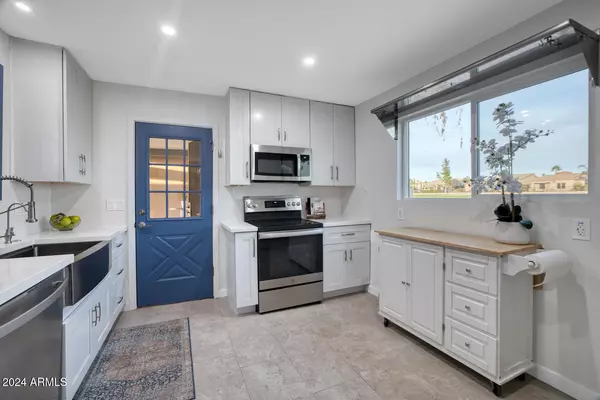
2 Beds
1 Bath
832 SqFt
2 Beds
1 Bath
832 SqFt
Key Details
Property Type Townhouse
Sub Type Townhouse
Listing Status Active
Purchase Type For Sale
Square Footage 832 sqft
Price per Sqft $360
Subdivision Camelot Country Club Estates
MLS Listing ID 6778413
Style Other (See Remarks)
Bedrooms 2
HOA Fees $130/mo
HOA Y/N Yes
Originating Board Arizona Regional Multiple Listing Service (ARMLS)
Year Built 1971
Annual Tax Amount $570
Tax Year 2023
Lot Size 3,251 Sqft
Acres 0.07
Property Description
Upon crossing the threshold, one is immediately struck by the seamless integration of style and functionality. The interior showcases sleek tile flooring throughout, lending an air of contemporary elegance while ensuring effortless maintenance. The kitchen, a culinary enthusiast's dream on a budget, features gleaming quartz countertops, crisp white shaker-style cabinetry, and a full suite of premium stainless steel appliances, all of which are included in this exceptional offering.
Storage solutions abound, with custom built-ins thoughtfully incorporated throughout the residence. Both bedrooms, generous in their proportions, are adorned with closets featuring organizational systems, ensuring that every item has its rightful place.
The property's commitment to modern living is further exemplified by the integration of smart home lighting technology, allowing for effortless ambiance control at one's fingertips. Outside, a dedicated storage closet with custom shelving provides additional space for outdoor accouterments, while a state-of-the-art Bosch tankless water heater and an APEC whole-home water filtration system ensure optimal efficiency and purity.
The laundry closet, a testament to the property's attention to detail, boasts additional built-in shelving, motion-activated lighting, and includes a premium Electrolux front-loading washer and dryer set.
Situated in a coveted location, this townhouse affords easy access to an array of amenities. Within close proximity, one finds the Desert Trails Bike Park, offering outdoor enthusiasts ample opportunities for recreation. For those seeking refreshment, the Goldwater Brewing Co. Longbow Tap Room is just moments away. Convenient shopping options abound, with both Target Grocery and Sprouts Farmers Market within easy reach.
This exceptional property, priced to captivate, represents a rare opportunity to acquire a thoroughly updated residence in one of Mesa's most sought-after enclaves. We invite you to experience the pinnacle of refined living at 2213 N Recker Rd.
Location
State AZ
County Maricopa
Community Camelot Country Club Estates
Direction North on Recker, make right at # ''4'' driveway and follow into unit at back of ''T''. Additional parking on either side of ''T'' or feel free to park in carport.
Rooms
Den/Bedroom Plus 2
Separate Den/Office N
Interior
Interior Features Eat-in Kitchen, Drink Wtr Filter Sys, No Interior Steps, Roller Shields
Heating Electric
Cooling Refrigeration, Ceiling Fan(s)
Flooring Tile
Fireplaces Number No Fireplace
Fireplaces Type None
Fireplace No
Window Features Sunscreen(s),Dual Pane,Mechanical Sun Shds
SPA None
Exterior
Exterior Feature Covered Patio(s), Patio, Storage
Carport Spaces 2
Fence Block
Pool None
Community Features Community Pool Htd, Near Bus Stop, Golf
Amenities Available Rental OK (See Rmks)
Roof Type Foam
Private Pool No
Building
Lot Description Desert Back, Desert Front, On Golf Course
Story 1
Builder Name unknown
Sewer Septic in & Cnctd
Water City Water
Architectural Style Other (See Remarks)
Structure Type Covered Patio(s),Patio,Storage
New Construction No
Schools
Elementary Schools Mendoza Elementary School
Middle Schools Shepherd Junior High School
High Schools Red Mountain High School
School District Mesa Unified District
Others
HOA Name Camelot Country Club
HOA Fee Include Maintenance Grounds
Senior Community No
Tax ID 141-66-244
Ownership Fee Simple
Acceptable Financing Conventional, 1031 Exchange, FHA, VA Loan
Horse Property N
Listing Terms Conventional, 1031 Exchange, FHA, VA Loan
Special Listing Condition N/A, Owner/Agent

Copyright 2024 Arizona Regional Multiple Listing Service, Inc. All rights reserved.







