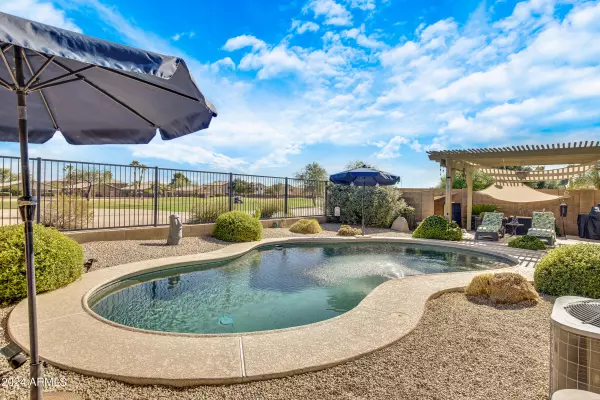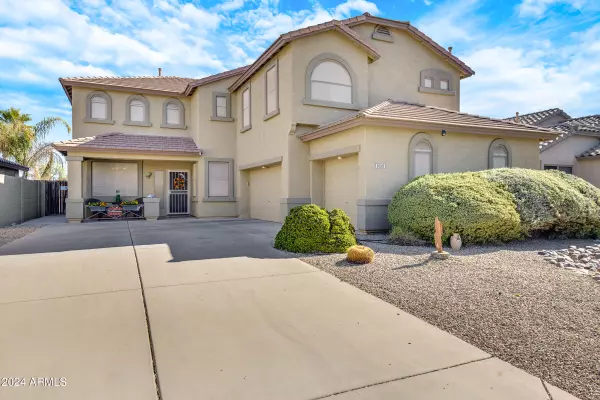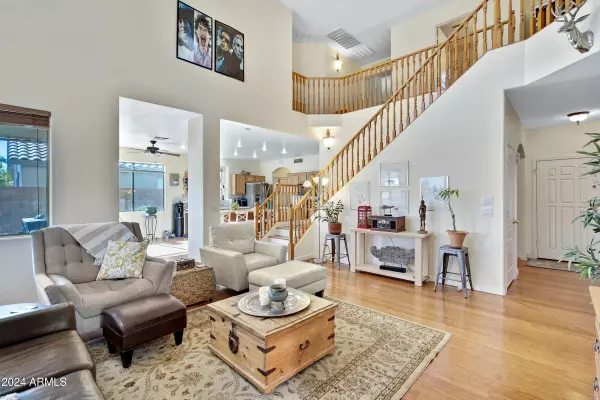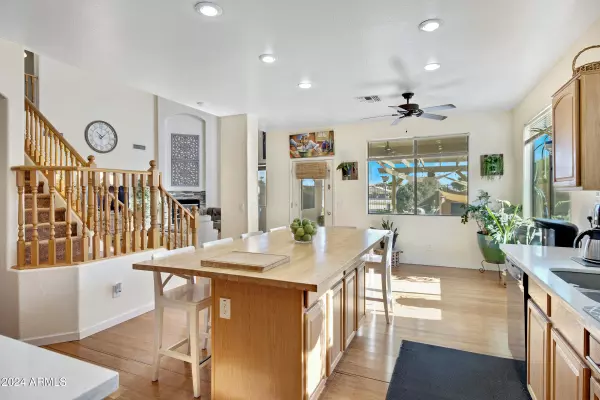4 Beds
2.5 Baths
2,968 SqFt
4 Beds
2.5 Baths
2,968 SqFt
Key Details
Property Type Single Family Home
Sub Type Single Family - Detached
Listing Status Active
Purchase Type For Sale
Square Footage 2,968 sqft
Price per Sqft $176
Subdivision Johnson Ranch Unit 13
MLS Listing ID 6775340
Bedrooms 4
HOA Fees $237/qua
HOA Y/N Yes
Originating Board Arizona Regional Multiple Listing Service (ARMLS)
Year Built 2003
Annual Tax Amount $2,375
Tax Year 2024
Lot Size 5,929 Sqft
Acres 0.14
Property Description
Welcome to this beautiful 4-bedroom retreat, perfectly positioned on the golf course with breathtaking mountain views! Step inside to discover a bright, open floor plan flooded with natural light from expansive windows that frame the scenic surroundings. The heart of the home is a modern, chef-inspired kitchen featuring sleek countertops, an oversized island perfect for gatherings, and abundant cabinetry for all your storage needs.
The backyard is an absolute oasis, boasting a year-round heated pool, ideal for relaxing or entertaining in any season. An inviting outdoor living space awaits, perfect for lounging, dining, or simply enjoying the incredible views.
With a loft and an additional downstair room that can be used as an office or playroom and a spacious 3-car garage outfitted with cabinets for extra storage, this home truly has it all. Enjoy the lifestyle offered by Johnson Ranch, including access to golf, tennis, parks, and more!
This is more than just a home; it's a luxurious retreat with every amenity you could wish for. Don't miss this exceptional opportunity!
Location
State AZ
County Pinal
Community Johnson Ranch Unit 13
Direction Head Southwest on Golf Club Rd. At the roundabout take 3rd exit in onto Johnson Ranch BLVD. Turn left onto N Bismark St. Turn left onto N Maravilla Dr. Turn right onto Candlewood Dr.
Rooms
Other Rooms Loft, Family Room
Master Bedroom Upstairs
Den/Bedroom Plus 6
Separate Den/Office Y
Interior
Interior Features Upstairs, Eat-in Kitchen, Breakfast Bar, 9+ Flat Ceilings, Soft Water Loop, Vaulted Ceiling(s), Kitchen Island, Double Vanity, Full Bth Master Bdrm, Separate Shwr & Tub, High Speed Internet
Heating Natural Gas
Cooling Refrigeration, Ceiling Fan(s)
Flooring Other, Carpet, Wood
Fireplaces Number 1 Fireplace
Fireplaces Type 1 Fireplace, Family Room, Gas
Fireplace Yes
Window Features Sunscreen(s)
SPA None
Exterior
Exterior Feature Covered Patio(s)
Garage Spaces 3.0
Garage Description 3.0
Fence Block, Wrought Iron
Pool Heated, Private
Community Features Pickleball Court(s), Community Spa Htd, Community Pool Htd, Golf, Tennis Court(s), Playground, Biking/Walking Path
Amenities Available Management
Roof Type Tile
Private Pool Yes
Building
Lot Description Sprinklers In Rear, Sprinklers In Front, Desert Front, On Golf Course, Gravel/Stone Front, Auto Timer H2O Front, Auto Timer H2O Back
Story 2
Builder Name DR Horton
Sewer Sewer in & Cnctd, Public Sewer
Water Pvt Water Company
Structure Type Covered Patio(s)
New Construction No
Schools
Elementary Schools Walker Butte K-8
Middle Schools Walker Butte K-8
High Schools San Tan Foothills High School
School District Florence Unified School District
Others
HOA Name Johnson Ranch
HOA Fee Include Maintenance Grounds
Senior Community No
Tax ID 210-63-022
Ownership Fee Simple
Acceptable Financing Conventional, FHA, VA Loan
Horse Property N
Listing Terms Conventional, FHA, VA Loan

Copyright 2025 Arizona Regional Multiple Listing Service, Inc. All rights reserved.







