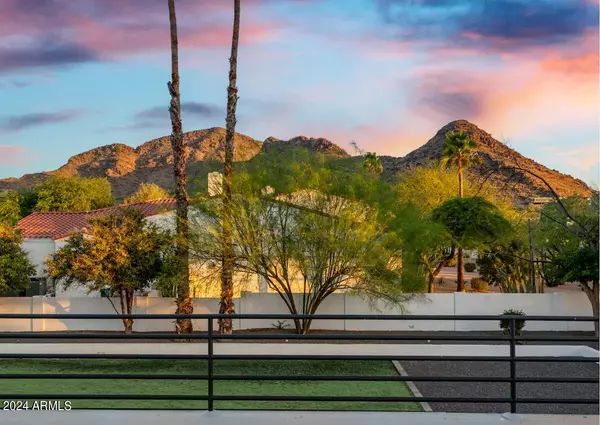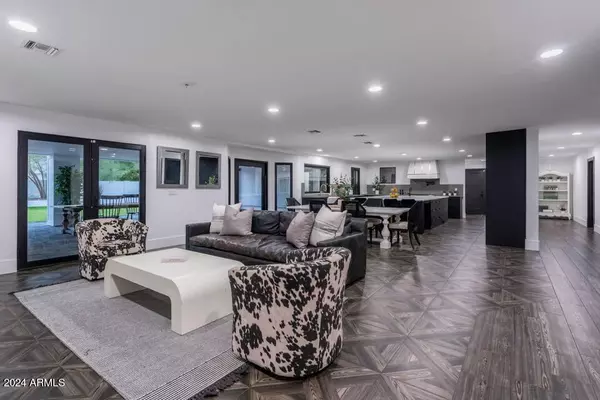
7 Beds
6.5 Baths
6,802 SqFt
7 Beds
6.5 Baths
6,802 SqFt
Key Details
Property Type Single Family Home
Sub Type Single Family - Detached
Listing Status Active
Purchase Type For Rent
Square Footage 6,802 sqft
Subdivision Paradise
MLS Listing ID 6761060
Style Ranch
Bedrooms 7
HOA Y/N No
Originating Board Arizona Regional Multiple Listing Service (ARMLS)
Year Built 1988
Lot Size 1.006 Acres
Acres 1.01
Property Description
Location
State AZ
Community Paradise
Direction From Scottsdale Road go West on Doubletree Ranch Rd, until you get to 56th Street. Go South on 56th Street and the house is on the corner of 56th Street and Caballo
Rooms
Other Rooms Great Room, Family Room
Master Bedroom Split
Den/Bedroom Plus 8
Separate Den/Office Y
Interior
Interior Features Master Downstairs, Eat-in Kitchen, Breakfast Bar, 9+ Flat Ceilings, Vaulted Ceiling(s), Kitchen Island, Pantry, Bidet, Double Vanity, Full Bth Master Bdrm, Separate Shwr & Tub
Heating Natural Gas, Ceiling
Cooling Programmable Thmstat, Refrigeration, Ceiling Fan(s)
Flooring Tile
Fireplaces Number 3 Fireplaces
Fireplaces Type 3+ Fireplaces
Furnishings Furnished
Fireplace Yes
SPA Heated,Private
Laundry See Remarks, Other, Dryer Included, Inside, Washer Included
Exterior
Exterior Feature Other, Balcony, Covered Patio(s), Gazebo/Ramada, Patio, Storage, Separate Guest House
Parking Features Side Vehicle Entry, RV Gate, Electric Door Opener, Dir Entry frm Garage
Garage Spaces 4.0
Garage Description 4.0
Fence Block
Pool Heated, Private
Roof Type Tile
Private Pool Yes
Building
Lot Description Corner Lot, Desert Front, Gravel/Stone Front
Story 2
Builder Name Unknown
Sewer Public Sewer
Water City Water
Architectural Style Ranch
Structure Type Other,Balcony,Covered Patio(s),Gazebo/Ramada,Patio,Storage, Separate Guest House
New Construction No
Schools
Elementary Schools Cherokee Elementary School
Middle Schools Cocopah Middle School
High Schools Chaparral High School
School District Scottsdale Unified District
Others
Pets Allowed Call
Senior Community No
Tax ID 168-57-029
Horse Property N

Copyright 2024 Arizona Regional Multiple Listing Service, Inc. All rights reserved.







