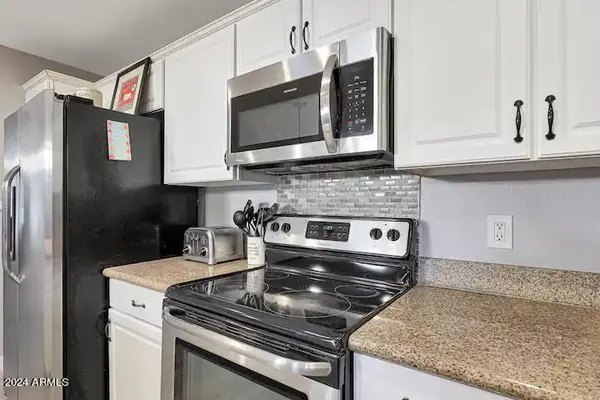4 Beds
2 Baths
2,271 SqFt
4 Beds
2 Baths
2,271 SqFt
Key Details
Property Type Single Family Home
Sub Type Single Family - Detached
Listing Status Active
Purchase Type For Rent
Square Footage 2,271 sqft
Subdivision Royal Oaks
MLS Listing ID 6745420
Style Ranch
Bedrooms 4
HOA Y/N No
Originating Board Arizona Regional Multiple Listing Service (ARMLS)
Year Built 1966
Lot Size 7,540 Sqft
Acres 0.17
Property Description
This highly upgraded 4-bedroom, 2-bath home features an open-concept kitchen with stainless steel appliances, granite countertops, and a large center island. The spacious master suite includes a massive walk-in closet and an en-suite bathroom with double sinks and an oversized shower. Enjoy the large covered patio accessible from both the master bedroom and living room. The home also offers a 2-car garage, upgraded lighting, private laundry, and ample bedroom space. Ideally located near shopping, dining, and major freeways, this home provides easy access to all the exciting amenities of North Central Phoenix.
Location
State AZ
County Maricopa
Community Royal Oaks
Rooms
Den/Bedroom Plus 5
Separate Den/Office Y
Interior
Interior Features Kitchen Island, Pantry, Double Vanity, High Speed Internet, Granite Counters
Heating Electric
Cooling Refrigeration
Flooring Tile
Fireplaces Number 1 Fireplace
Fireplaces Type 1 Fireplace
Furnishings Furnished
Fireplace Yes
Laundry In Unit, Dryer Included, Washer Included
Exterior
Exterior Feature Patio, Storage, Built-in Barbecue
Garage Spaces 2.0
Garage Description 2.0
Fence Block
Pool None
Roof Type Composition
Private Pool No
Building
Lot Description Desert Back, Desert Front
Story 1
Builder Name Knoell
Sewer Public Sewer
Water City Water
Architectural Style Ranch
Structure Type Patio,Storage,Built-in Barbecue
New Construction No
Schools
High Schools Sunnyslope High School
School District Glendale Union High School District
Others
Pets Allowed Lessor Approval
Senior Community No
Tax ID 158-07-075
Horse Property N

Copyright 2025 Arizona Regional Multiple Listing Service, Inc. All rights reserved.







