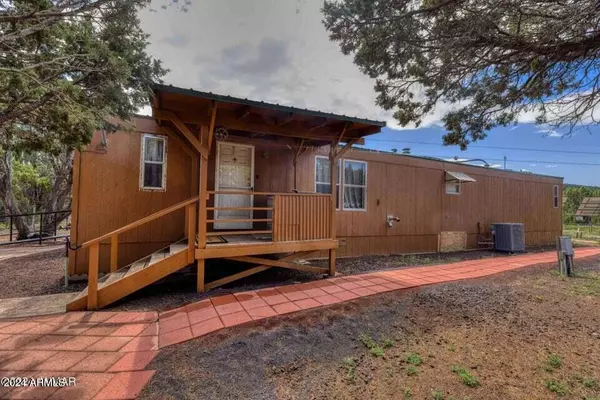
2 Beds
2 Baths
1,284 SqFt
2 Beds
2 Baths
1,284 SqFt
Key Details
Property Type Mobile Home
Sub Type Mfg/Mobile Housing
Listing Status Pending
Purchase Type For Sale
Square Footage 1,284 sqft
Price per Sqft $253
Subdivision Apache Woodland Estates
MLS Listing ID 6745091
Bedrooms 2
HOA Y/N No
Originating Board Arizona Regional Multiple Listing Service (ARMLS)
Year Built 1998
Annual Tax Amount $470
Tax Year 2023
Lot Size 2.580 Acres
Acres 2.58
Property Description
Location
State AZ
County Apache
Community Apache Woodland Estates
Direction East on Highway 60, left on CR 3139 ( after Jesus sign) left on CR 3120 ( Antelope), left on Delancey St. CR 3124 (before the curve) to sign on the right.
Rooms
Other Rooms Separate Workshop
Master Bedroom Downstairs
Den/Bedroom Plus 2
Separate Den/Office N
Interior
Interior Features Master Downstairs, Vaulted Ceiling(s), Pantry, Double Vanity, Full Bth Master Bdrm
Heating Propane
Cooling Refrigeration
Flooring Carpet, Laminate, Linoleum
Fireplaces Number 1 Fireplace
Fireplaces Type 1 Fireplace, Living Room
Fireplace Yes
Window Features Dual Pane
SPA None
Laundry WshrDry HookUp Only
Exterior
Exterior Feature Covered Patio(s)
Parking Features Electric Door Opener, Detached, RV Access/Parking
Garage Spaces 2.0
Garage Description 2.0
Fence Partial, Wire
Pool None
Utilities Available Propane
Amenities Available None
Roof Type Metal
Private Pool No
Building
Lot Description Dirt Front, Dirt Back, Gravel/Stone Front
Story 1
Builder Name Clayton
Sewer Septic in & Cnctd
Water City Water
Structure Type Covered Patio(s)
New Construction No
Schools
Elementary Schools Out Of Maricopa Cnty
Middle Schools Out Of Maricopa Cnty
High Schools Out Of Maricopa Cnty
School District Chinle Unified District
Others
HOA Fee Include No Fees
Senior Community No
Tax ID 106-68-001-C
Ownership Fee Simple
Horse Property Y

Copyright 2024 Arizona Regional Multiple Listing Service, Inc. All rights reserved.







