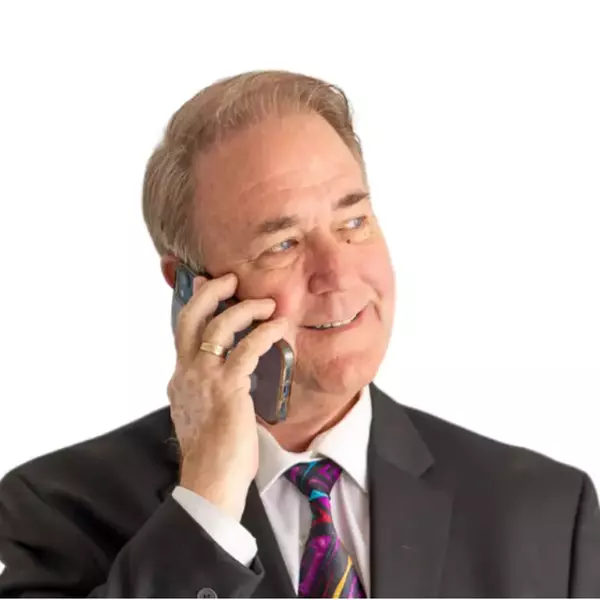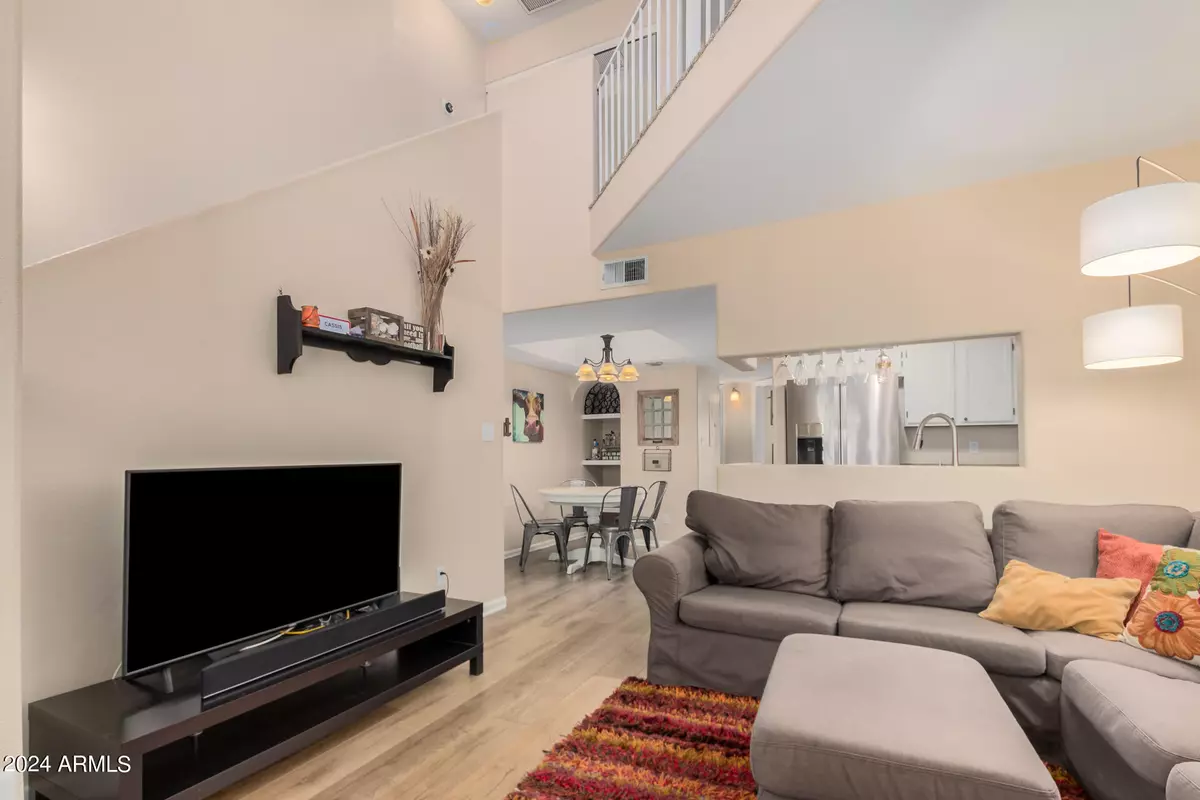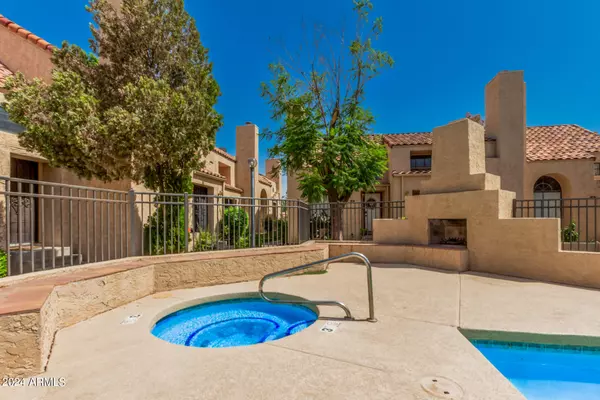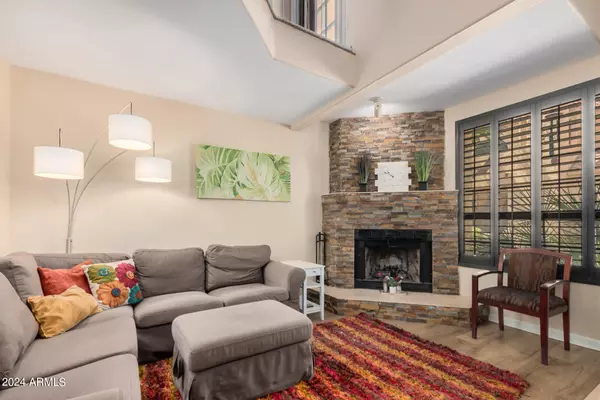
2 Beds
2 Baths
1,141 SqFt
2 Beds
2 Baths
1,141 SqFt
Key Details
Property Type Townhouse
Sub Type Townhouse
Listing Status Active
Purchase Type For Sale
Square Footage 1,141 sqft
Price per Sqft $306
Subdivision Highlands Condominium Phase 2 Unit 1-46
MLS Listing ID 6722689
Style Spanish
Bedrooms 2
HOA Fees $300/mo
HOA Y/N Yes
Originating Board Arizona Regional Multiple Listing Service (ARMLS)
Year Built 1986
Annual Tax Amount $1,179
Tax Year 2023
Lot Size 823 Sqft
Acres 0.02
Property Description
Location
State AZ
County Maricopa
Community Highlands Condominium Phase 2 Unit 1-46
Direction Head north on 7th St, Turn right onto Highland Ave, Turn right onto The Highlands Community. Property will be on the right.
Rooms
Other Rooms Loft
Master Bedroom Upstairs
Den/Bedroom Plus 3
Separate Den/Office N
Interior
Interior Features Upstairs, Eat-in Kitchen, 9+ Flat Ceilings, Vaulted Ceiling(s), Pantry, 3/4 Bath Master Bdrm, High Speed Internet
Heating Electric
Cooling Refrigeration, Ceiling Fan(s)
Flooring Carpet, Vinyl
Fireplaces Number 1 Fireplace
Fireplaces Type 1 Fireplace, Living Room
Fireplace Yes
Window Features Dual Pane
SPA Heated
Exterior
Exterior Feature Balcony, Covered Patio(s)
Carport Spaces 1
Fence Block
Pool None
Community Features Community Spa, Community Pool, Biking/Walking Path
Amenities Available FHA Approved Prjct, Management
Roof Type Tile
Private Pool No
Building
Lot Description Cul-De-Sac, Dirt Front
Story 2
Builder Name Ben Brooks
Sewer Public Sewer
Water City Water
Architectural Style Spanish
Structure Type Balcony,Covered Patio(s)
New Construction No
Schools
Elementary Schools Madison Park School
Middle Schools Madison Park School
High Schools North High School
School District Phoenix Union High School District
Others
HOA Name The Highlands
HOA Fee Include Roof Repair,Insurance,Sewer,Maintenance Grounds,Street Maint,Front Yard Maint,Trash,Water,Roof Replacement,Maintenance Exterior
Senior Community No
Tax ID 155-12-165
Ownership Fee Simple
Acceptable Financing Conventional, FHA, VA Loan
Horse Property N
Listing Terms Conventional, FHA, VA Loan

Copyright 2024 Arizona Regional Multiple Listing Service, Inc. All rights reserved.







