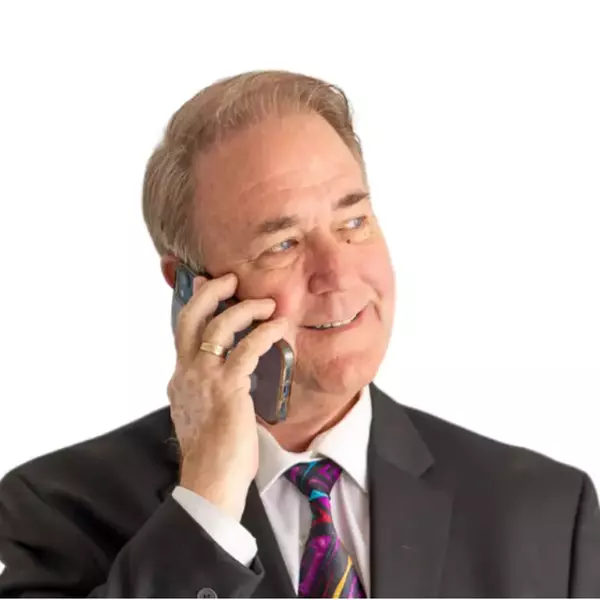
3 Beds
2 Baths
1,714 SqFt
3 Beds
2 Baths
1,714 SqFt
Key Details
Property Type Single Family Home
Sub Type Single Family - Detached
Listing Status Active
Purchase Type For Sale
Square Footage 1,714 sqft
Price per Sqft $173
Subdivision Sun City Unit 6
MLS Listing ID 6676641
Style Ranch
Bedrooms 3
HOA Fees $600/ann
HOA Y/N Yes
Originating Board Arizona Regional Multiple Listing Service (ARMLS)
Year Built 1966
Annual Tax Amount $928
Tax Year 2023
Lot Size 9,211 Sqft
Acres 0.21
Property Description
Step outside onto the nice-sized patio, where serenity and privacy await. Enjoy the soothing ambiance as you take in the view and sounds of two elegant fountains. Surrounded by lush green trees and bushes, the patio provides a natural barrier, ensuring your privacy while adding to the picturesque setting.
Inside, you'll find spacious and airy living areas, including a large Arizona room, perfect for relaxation or entertaining guests. Ample storage throughout the home ensures organizational ease, allowing you to keep your living space tidy and clutter-free. Conveniently located close to shopping amenities, this home offers both tranquility and convenience. Don't miss the opportunity to make this your own slice of paradise in an ideal neighborhood setting. "There MAY be additional square footage for the AZ Room that has not been accounted for in the tax records" View today and experience the peaceful lifestyle this home has to offer!
Location
State AZ
County Maricopa
Community Sun City Unit 6
Direction South on 103rd Ave, West on Cumberland Dr to home on left side of street.
Rooms
Other Rooms Arizona RoomLanai
Master Bedroom Not split
Den/Bedroom Plus 3
Separate Den/Office N
Interior
Interior Features No Interior Steps, Pantry, 3/4 Bath Master Bdrm, High Speed Internet, Laminate Counters
Heating Electric
Cooling Refrigeration
Flooring Carpet, Tile
Fireplaces Number No Fireplace
Fireplaces Type None
Fireplace No
SPA None
Exterior
Exterior Feature Covered Patio(s), Patio
Carport Spaces 2
Fence Block
Pool None
Community Features Pickleball Court(s), Community Spa Htd, Community Spa, Community Pool Htd, Community Pool, Golf, Tennis Court(s), Biking/Walking Path, Clubhouse, Fitness Center
View City Lights
Roof Type Composition
Accessibility Zero-Grade Entry, Accessible Hallway(s)
Private Pool No
Building
Lot Description Corner Lot, Gravel/Stone Front, Gravel/Stone Back, Auto Timer H2O Front, Auto Timer H2O Back
Story 1
Builder Name Del Webb
Sewer Public Sewer
Water City Water
Architectural Style Ranch
Structure Type Covered Patio(s),Patio
New Construction No
Schools
Elementary Schools Adult
Middle Schools Adult
High Schools Adult
Others
HOA Name SCHOA
HOA Fee Include No Fees
Senior Community Yes
Tax ID 142-62-643
Ownership Fee Simple
Acceptable Financing Conventional, 1031 Exchange, FHA, VA Loan
Horse Property N
Listing Terms Conventional, 1031 Exchange, FHA, VA Loan
Special Listing Condition Age Restricted (See Remarks)

Copyright 2024 Arizona Regional Multiple Listing Service, Inc. All rights reserved.







